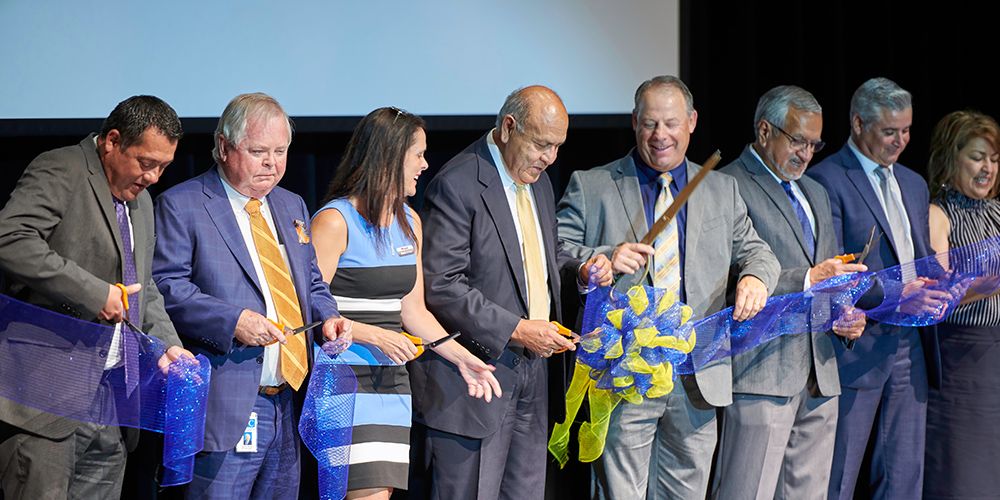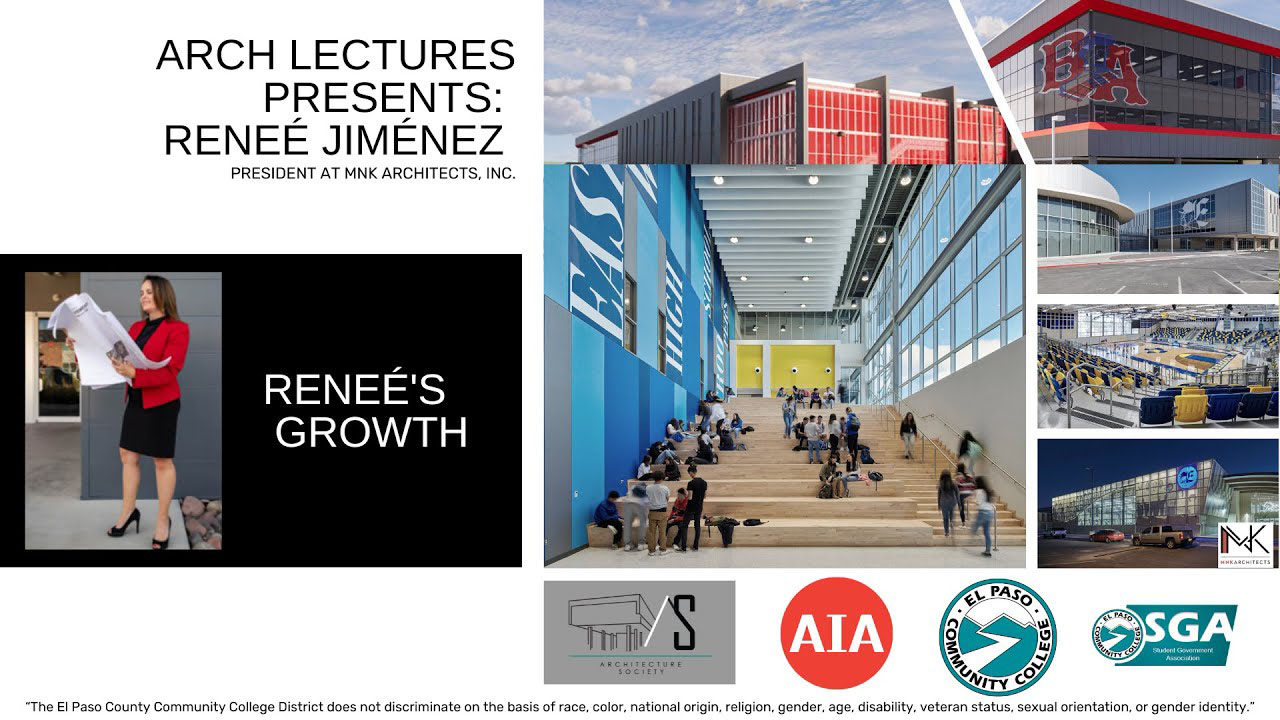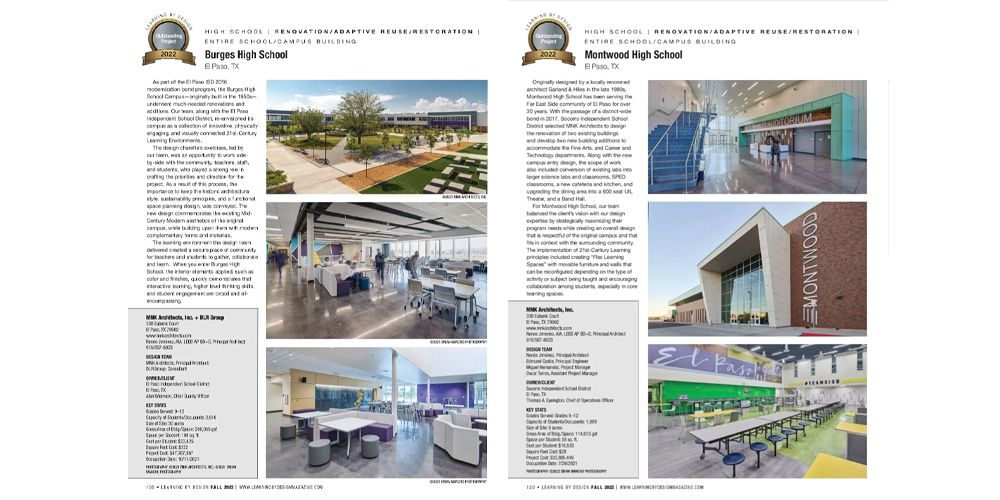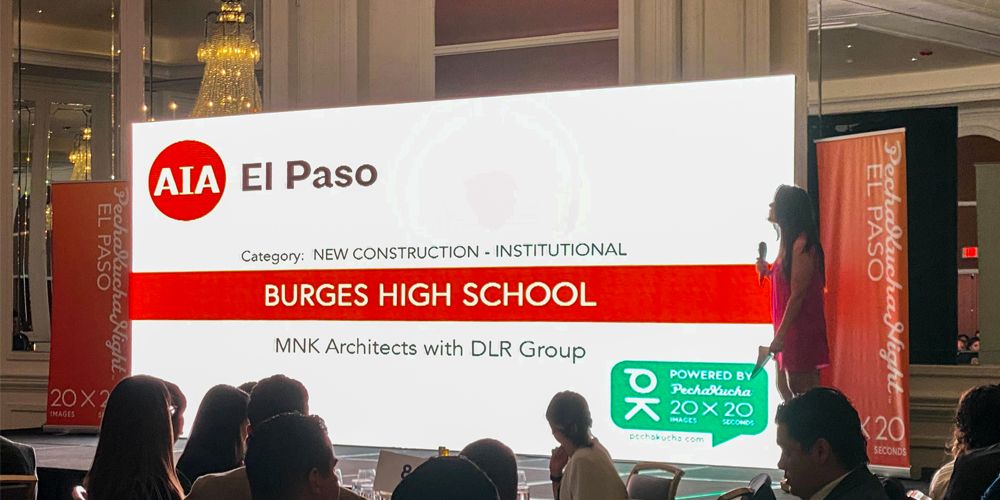MNK Architects joined Ysleta Independent School District and Eastwood High School Administration and Staff to celebrate the grand opening of the school on October 15. MNK Architects partnered with Kansas City based DLR Group to re-envision and transform the campus—originally constructed in the 1960s—to accommodate 2,200 students in grades 9-12.
Funded through a $430 million bond received in 2015 by the Ysleta Independent School District, the 24-acre property, $96.3 million transformation includes 182,466 SF of demolition, 258,468 SF of new construction, and 43,072 SF of renovation.
Designed to support 21st century learning, the school includes state-of-the-art academic, athletic, and fine arts buildings, creating a modern indoor-outdoor learning environment. The design is centered on a multi-functional outdoor educational space. The classrooms are located in a cutting edge 155,819 SF multi-story building, which also includes open blended learning areas, a grand learning stair for group gatherings, and a three-story atrium, creating a collaborative, light, and open atmosphere. The design also includes the transformation of an existing theater into a Black Box theater education space, a new 600-seat Auditorium with art and music classrooms, the renovation of the Bob Lesley Gymnasium along with a new 2,000-seat gym, and a new two-story Administration area which serves as the key feature of the school’s main entrance.
Responding to the needs of the district, the newly designed Gym will become the main UIL competition gym, while the new Auditorium will become the first and only UIL competition theater. The newly transformed Eastwood High School is the ideal, modern learning environment to inspire current and future students.




