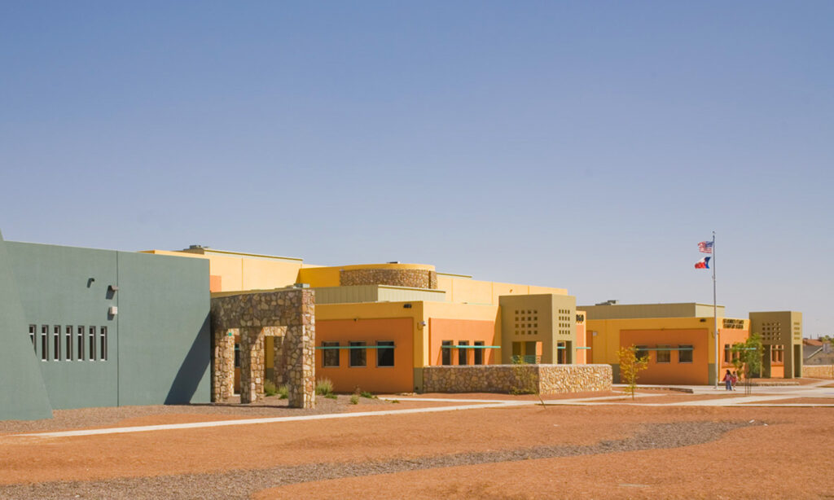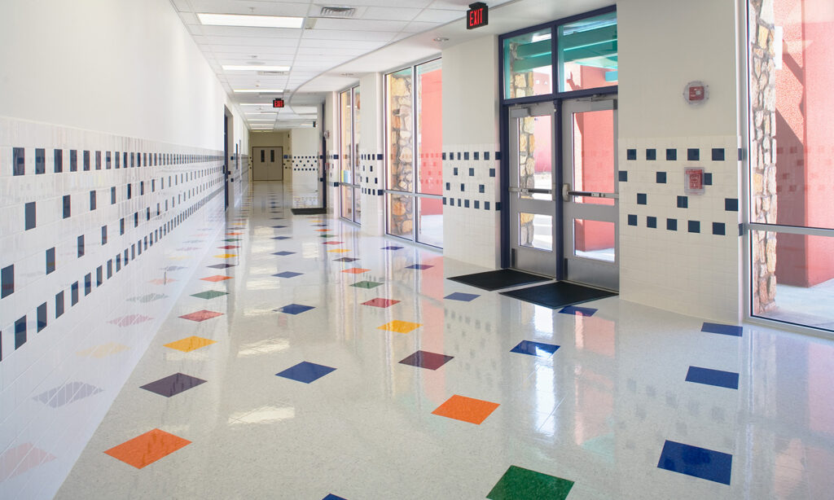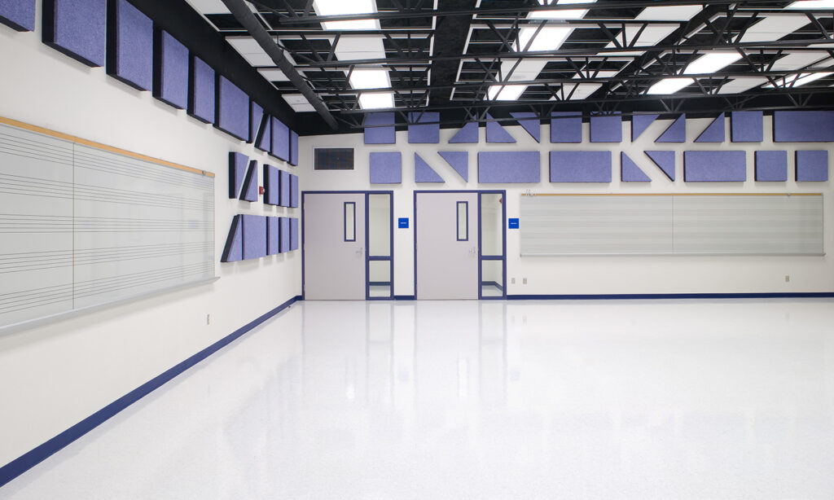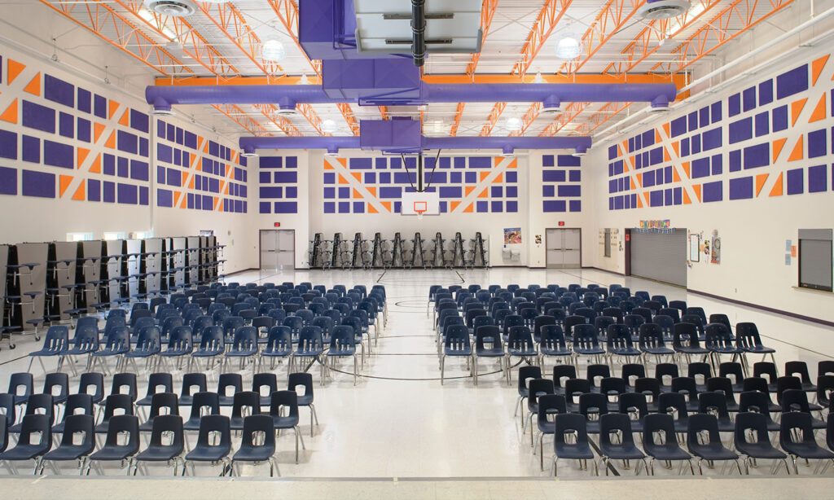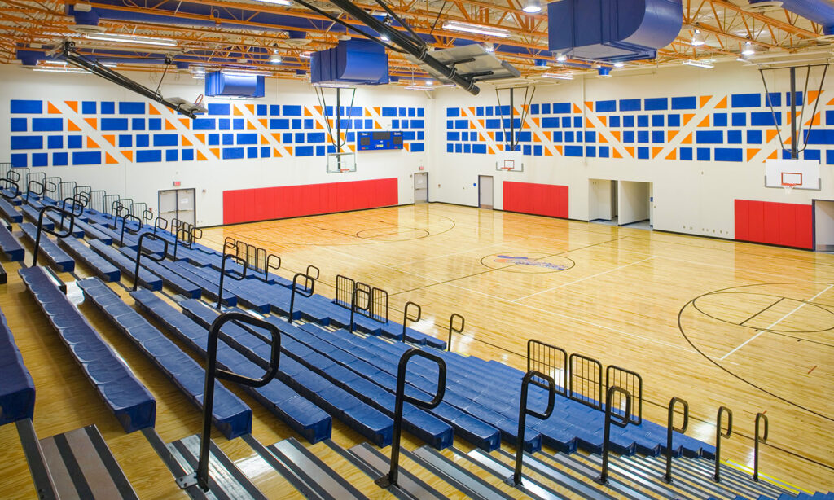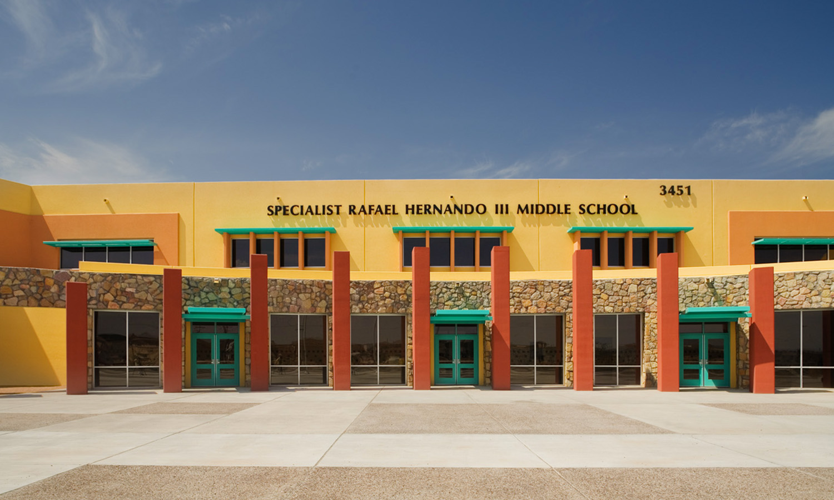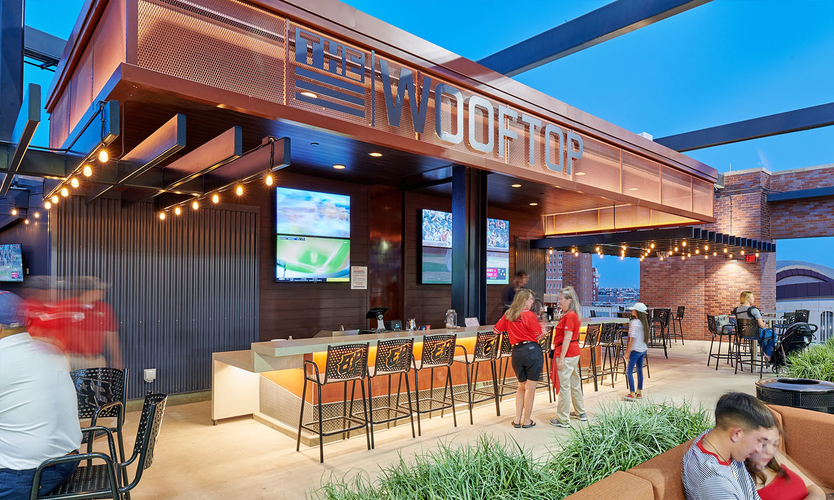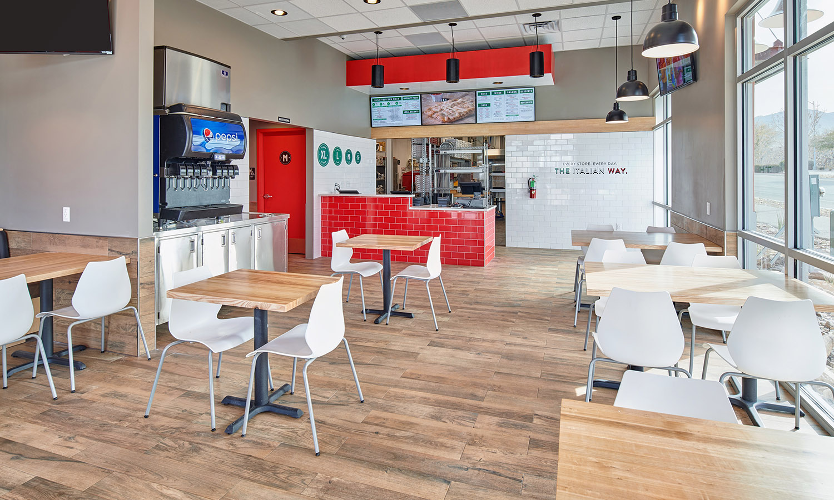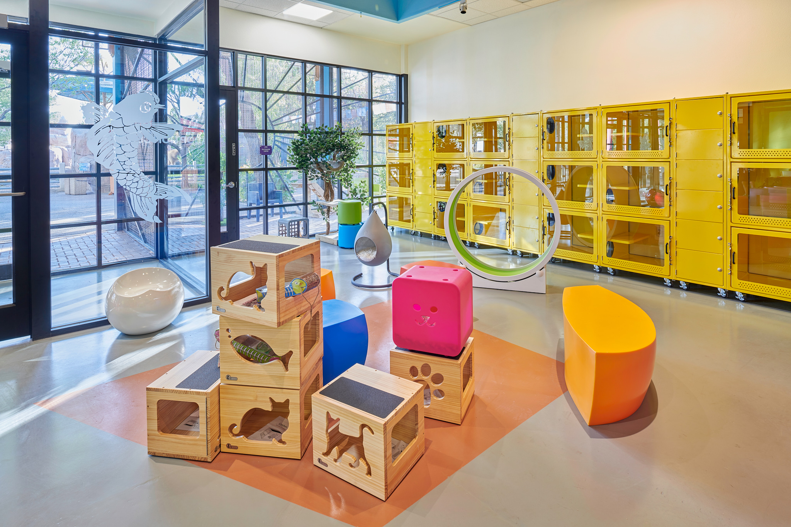The project includes a full size elementary school connected to a full size middle school. The facilities share a library and the food service kitchen (each has a separate cafeteria). The total building area is approximately 200,000 sq. ft. The elementary school has 43 classroom spaces including Science labs, Music rooms, art rooms, and Special Education classrooms. The middle school has 51 classrooms and all of the special room types included in the elementary school. Each school has a complete administrative area for principals and counselors and a nurse area. The middle school has a full size gymnasium with bleacher seating for 900. The site development includes approximately 40 acres and includes approximately 300 parking spaces, football/soccer fields with 6-lane synthetic running track.
