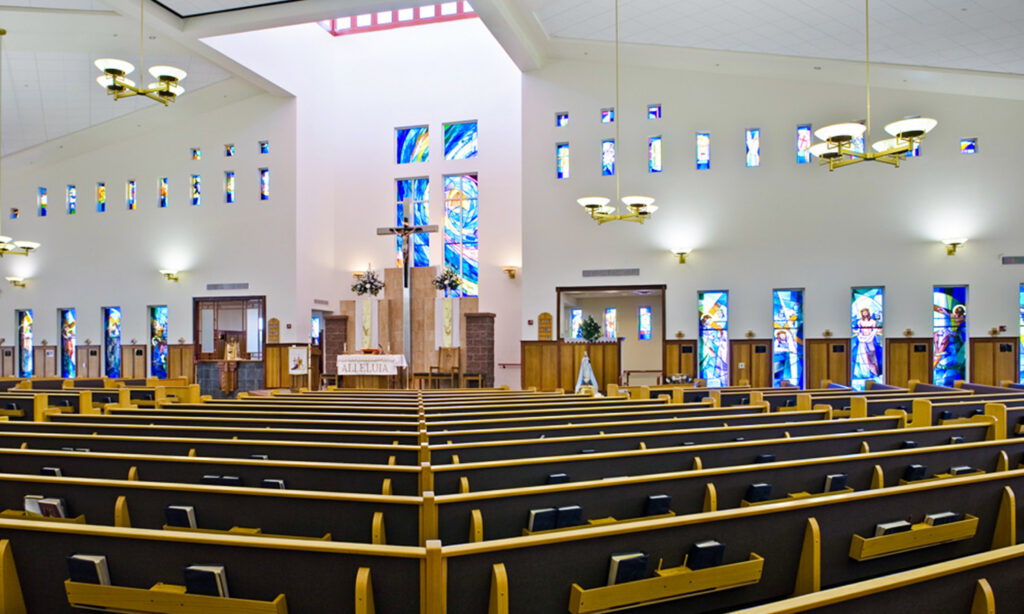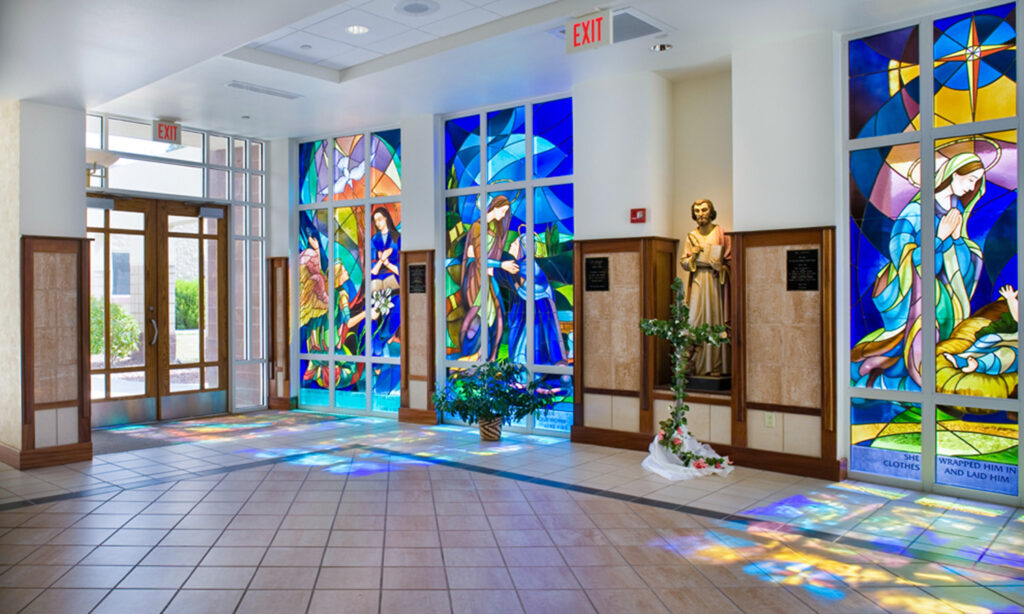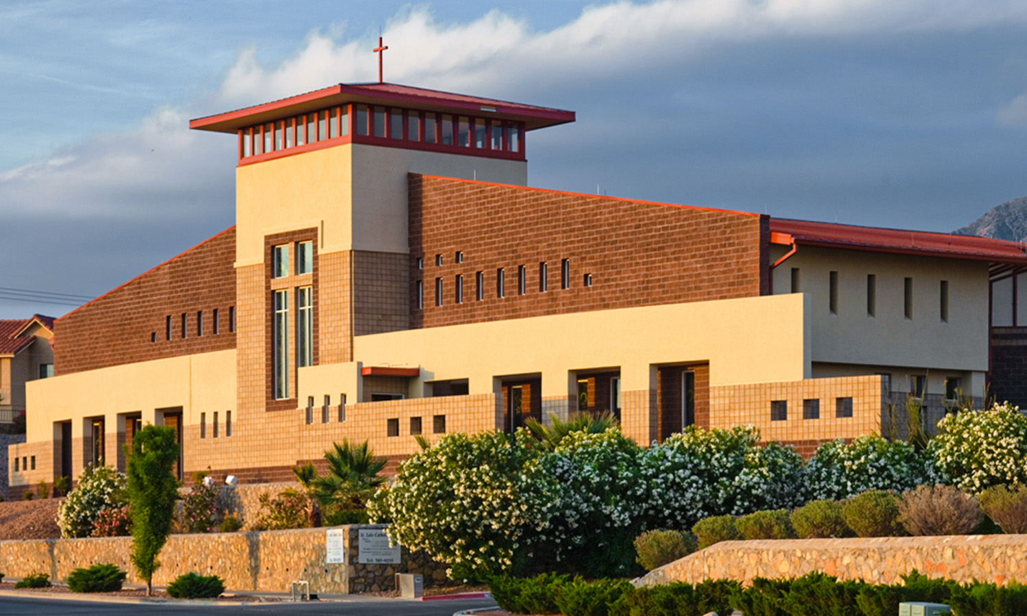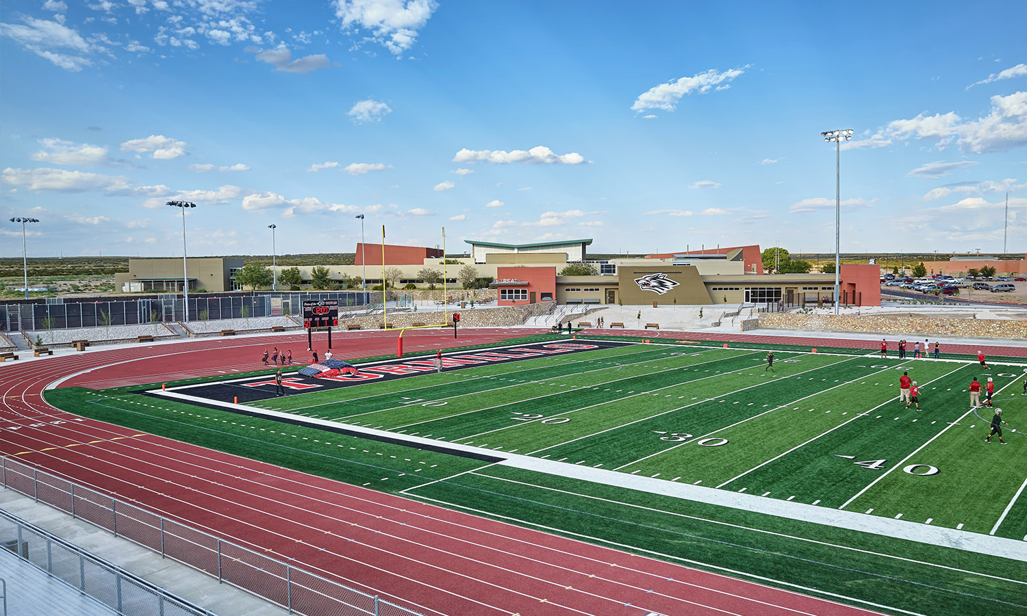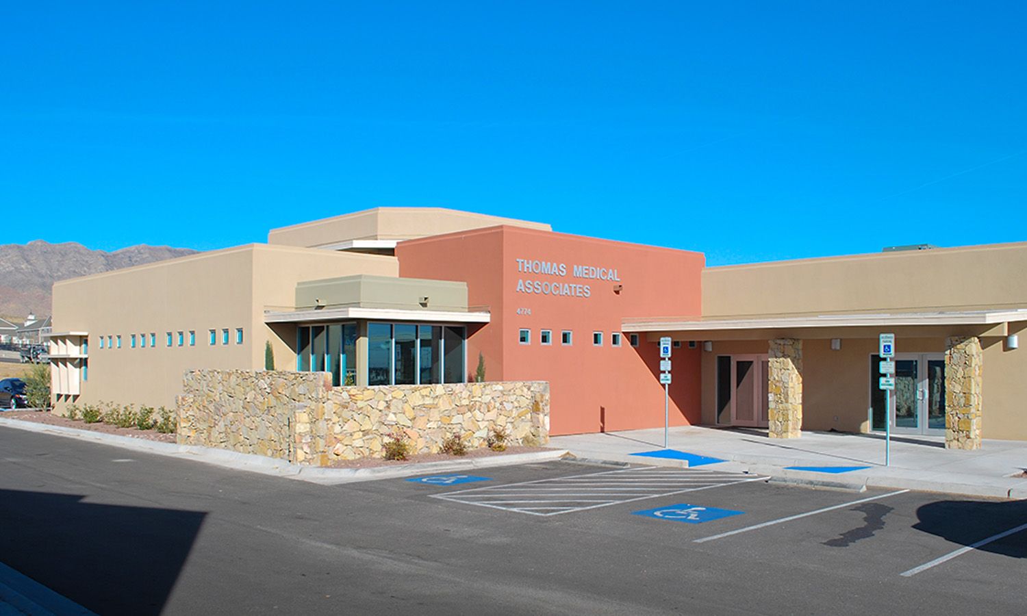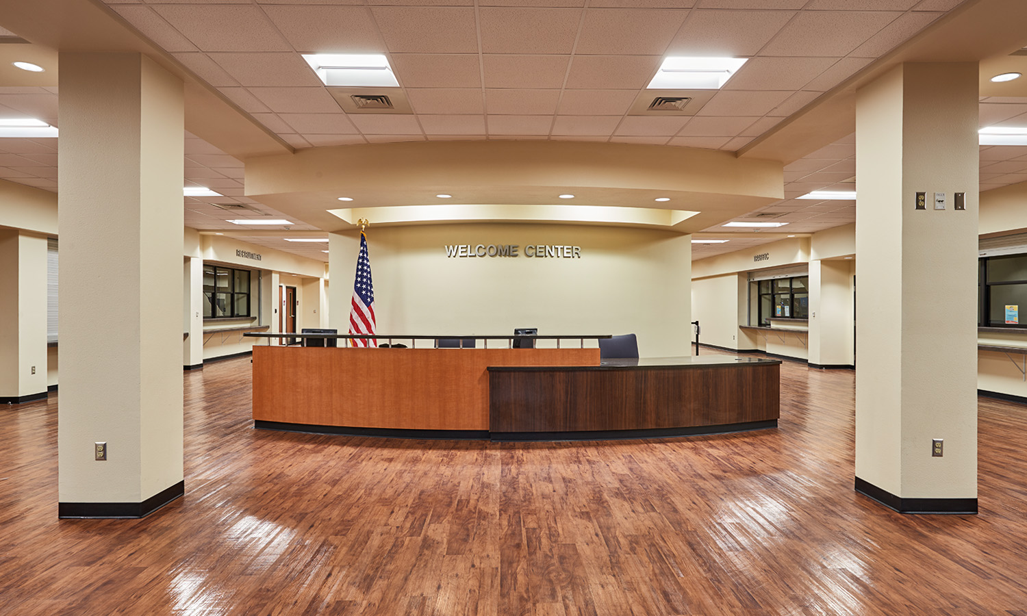The new sanctuary for St. Luke Catholic Church is an addition to an existing site which contains a multi-purpose building and an office building. The new facility seats 900 people within the main sanctuary plus an additional 150 in the daily chapel and the bride’s room. Full height windows in the walls adjoining the daily chapel and the bride’s room to the sanctuary and an extension of the public address system allow these areas to serve as overflow for the main sanctuary. The sanctuary features a 180 degree radial pew arrangement so that none of the pews are more than about 55 feet from the altar platform. The pew arrangement and upholstery combined with the interior design of oak and mahogany wainscoting are intended to lend a warm and intimate feel to the large gathering area. The altar platform bathed in the warm glow of natural daylight from clerestory windows located in the tower directly overhead. The backdrop for the altar is a freestanding wall with a large cross at its center. This wall is made of coarse block at its outer edges which transitions to smooth honed tile then a polished tile and ultimately the polished stainless steel crucifix which floats 18” above the altar platform. Behind the altar are four large stained glass windows arranged to depict a large central cross with mullions further dividing the lower windows into two additional crosses to complete the trilogy. At the sanctuary’s west wall there are seven windows flanking each side of the altar platform. These windows will house stained glass depictions of the 14 Stations of the Cross. As these are west facing windows, a curved screen wall was constructed at the exterior to provide solar shading while still allowing natural daylight to glow through.
