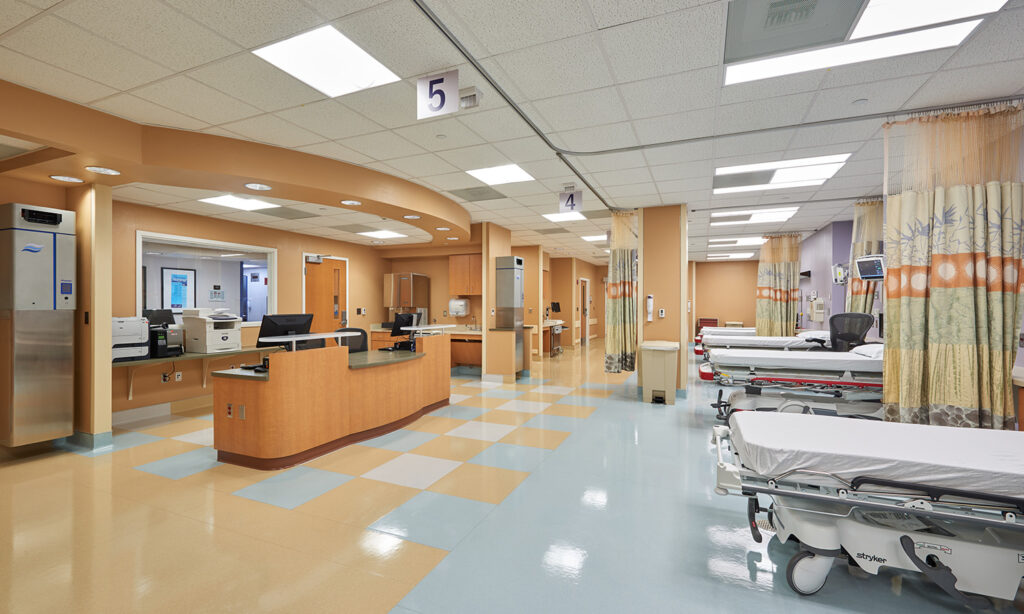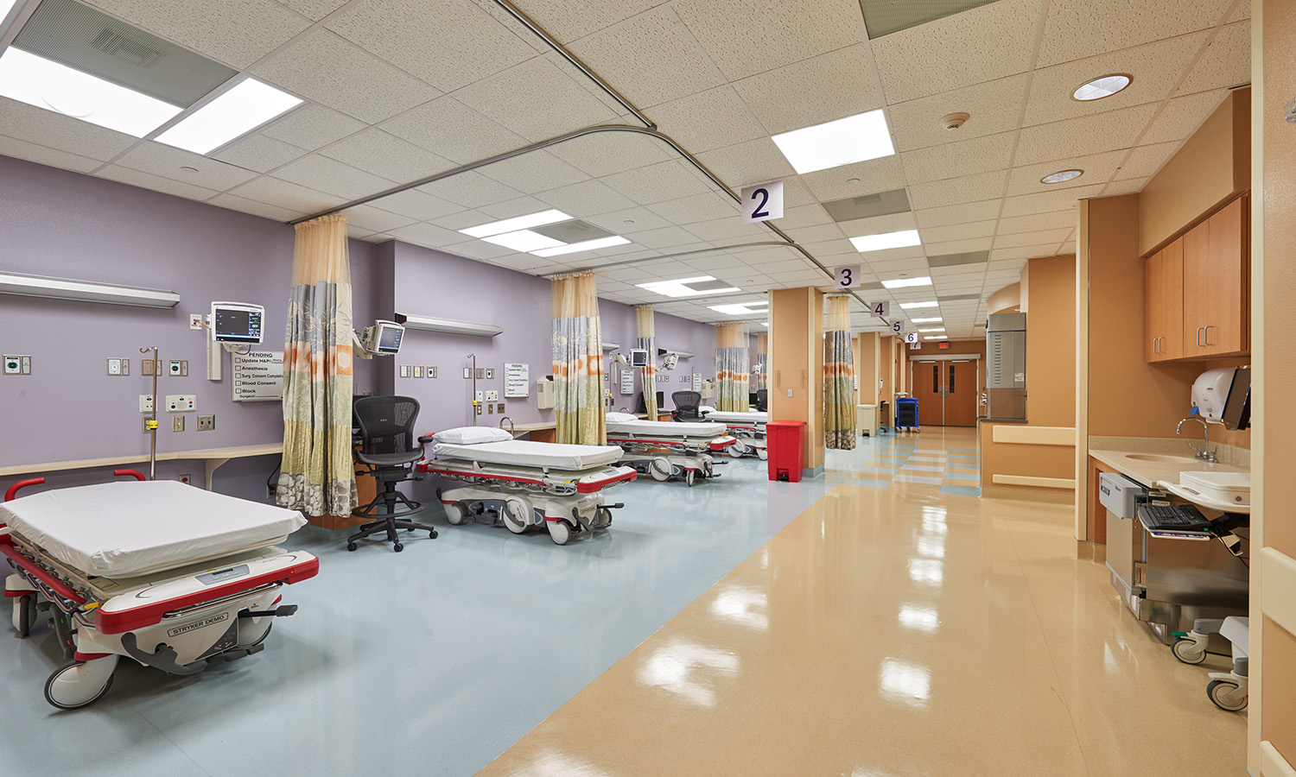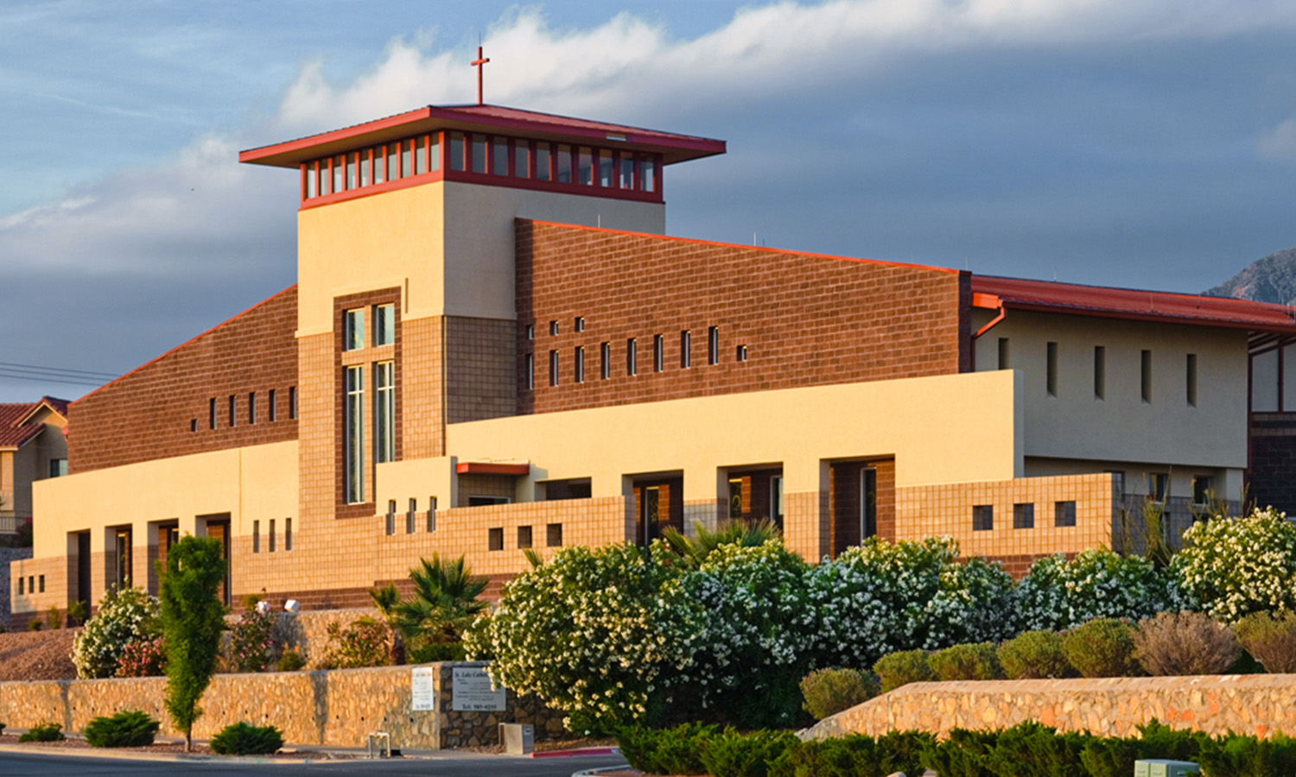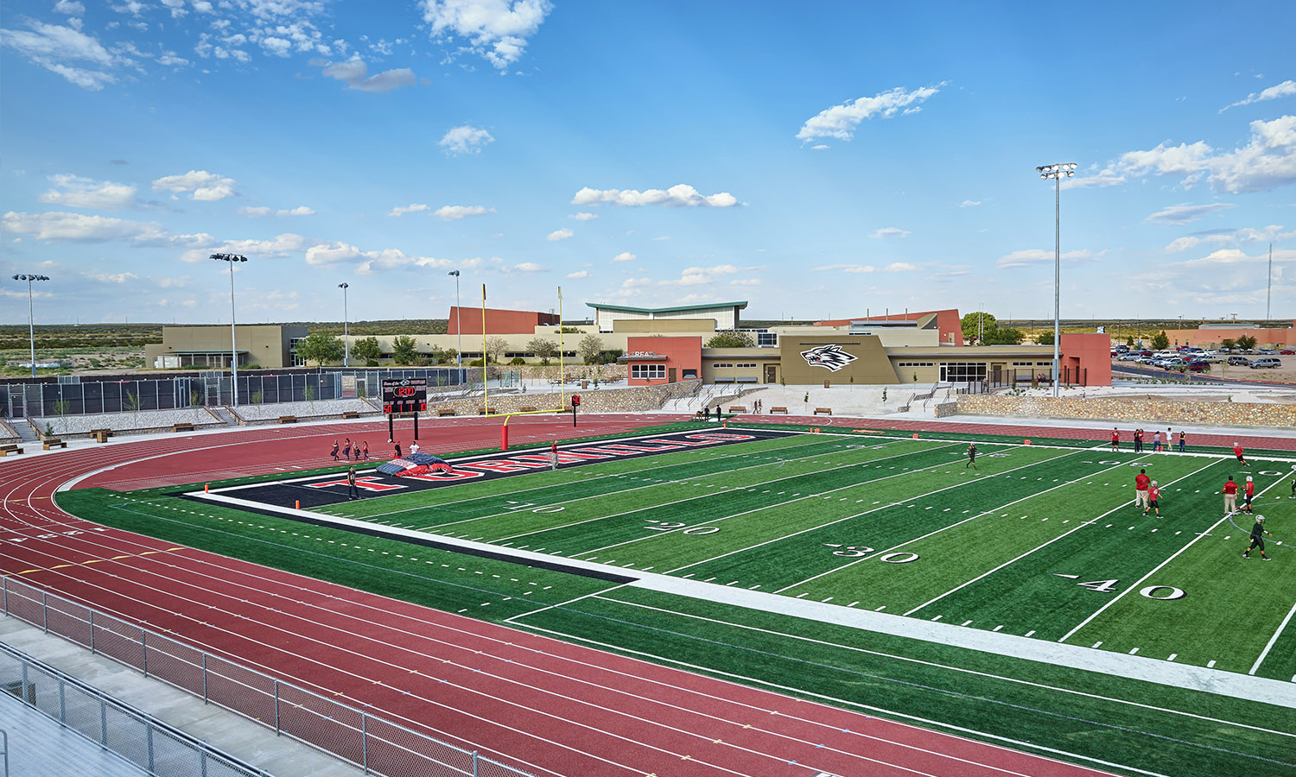The renovation of the Ambulatory Surgical Unit was undertaken in order to expand UMC’s outpatient surgery capacity by tying into the OR. The renovation of the ASU included the seven-bed shared Prep and Recovery Area, with one bed dedicated to Isolation. Ancillary areas, such as the Nurses’ Station, Interview Station, Clean Supply, Soiled Utility and Nourishment Alcoves were also renovated. The interior design of the Ambulatory Surgery Unit pulled in all the elements of the campus-wide renovations that were part of the UMC Master Plan, and resulted in an interior hospital renovation that blended seamlessly with the other improvements the hospital was undertaking. Construction took place in a fully operational, high traffic, hospital setting.




