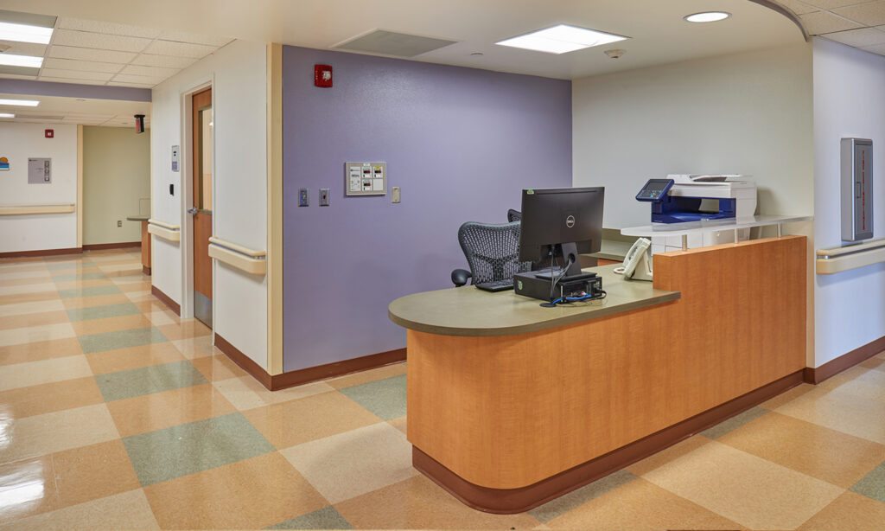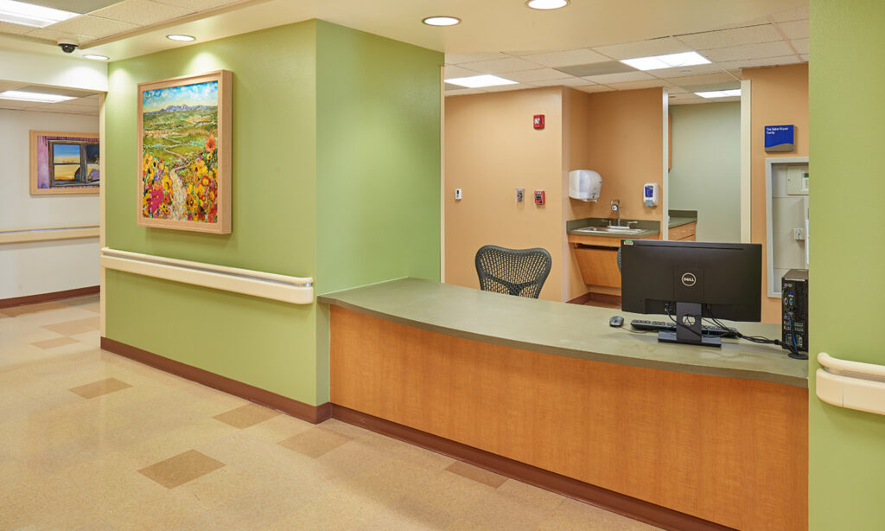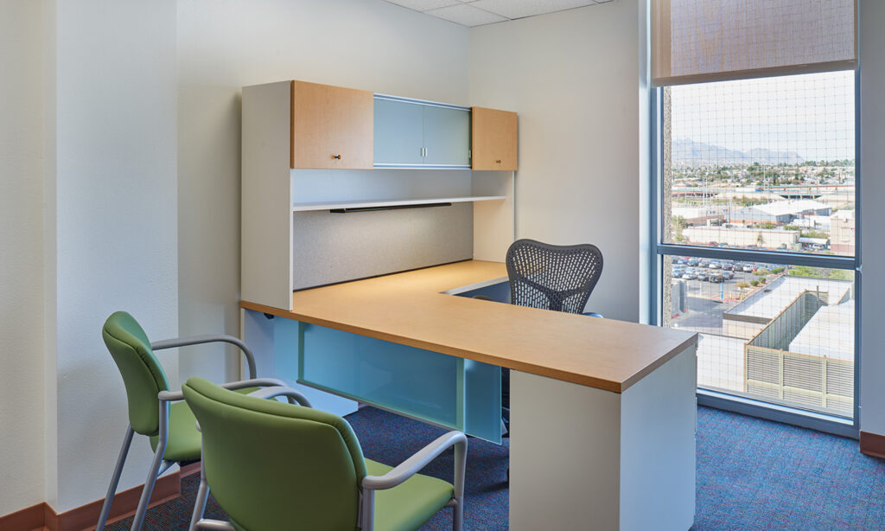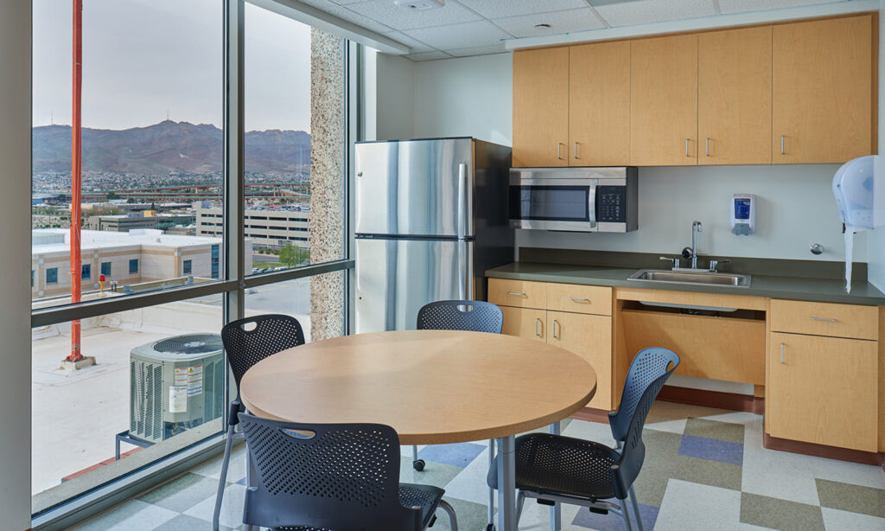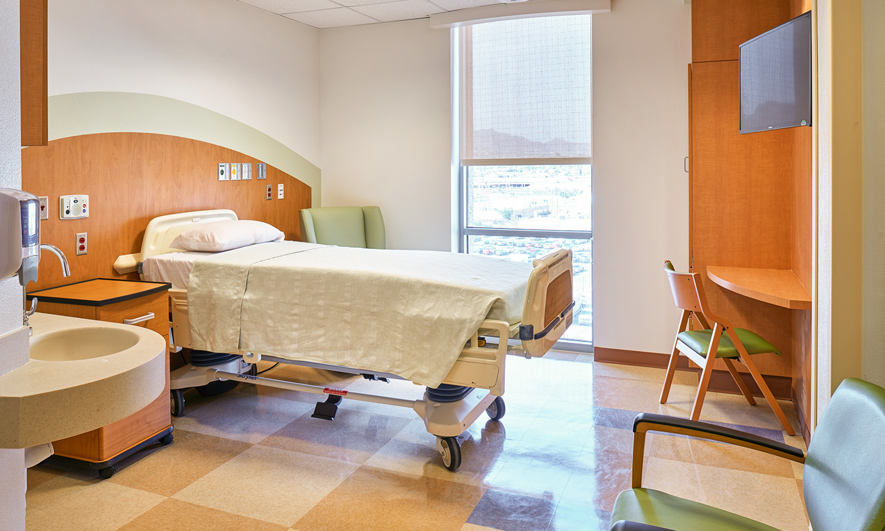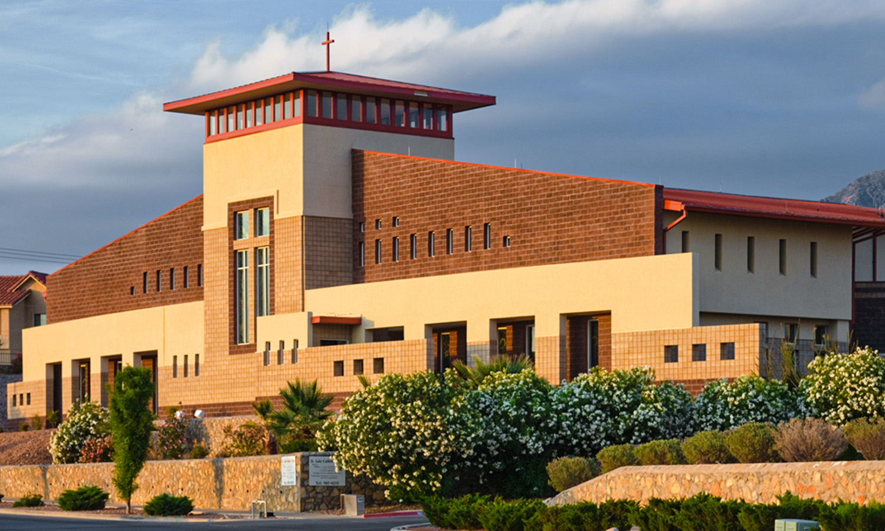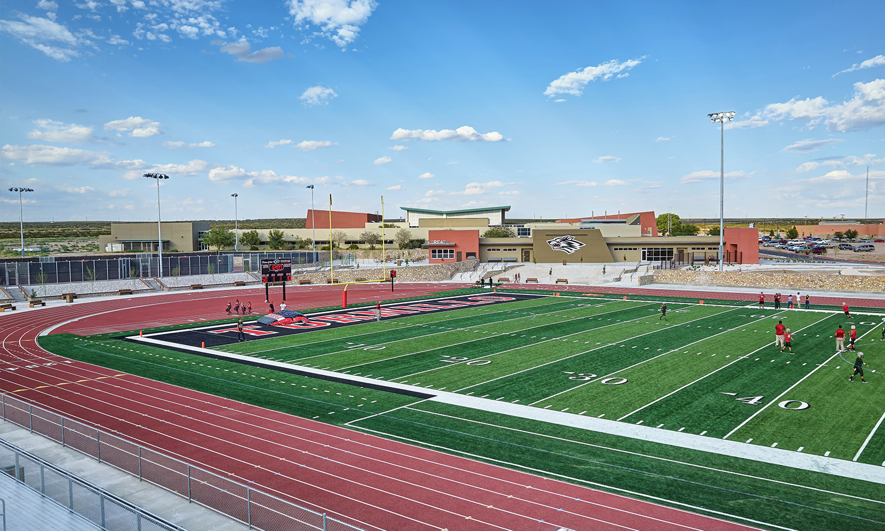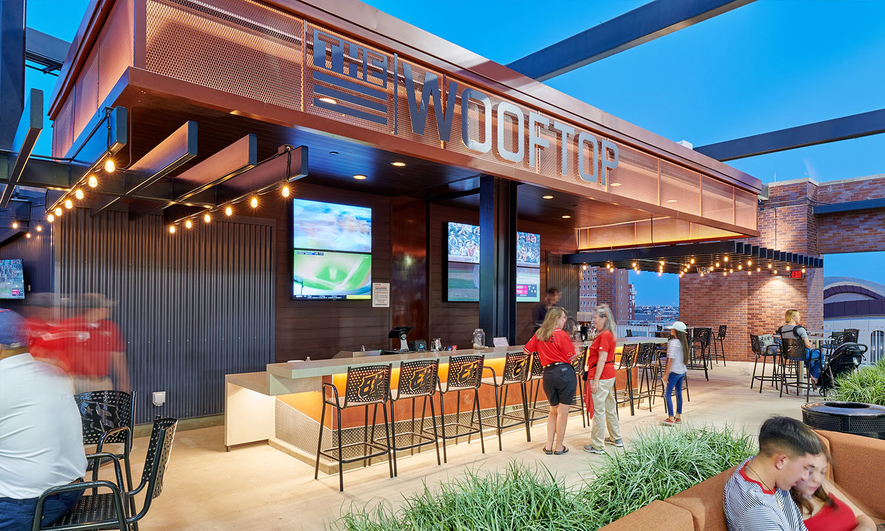MNK was the healthcare architect behind UMC’s renovation of Thomason Tower’s 5th, 6th and 7th floors. This renovation, in the heart of UMC’s main campus, was one of the last remaining areas in the oldest part of the facility to be renovated. The challenges MNK worked through on this project are similar to those that UMC will face in the design of the Interventional Lab. Throughout the project, MNK and our consultant team developed strategies that were implemented to ensure continued use of elevators, mechanical systems, pneumatic tube systems, and other infrastructure that runs throughout the building. MNK worked together with its engineering team to develop construction sequencing plans. When the contractor came on board, we worked as a team to proactively, and creatively, find staging areas; craft debris chutes and preserve exit routes; as well as implement dust mitigation strategies. The adjacent areas remained fully operational during construction. This project exemplifies MNK’s attention to detail in developing construction documents for complex renovations. Today, all three floors, completely recreated, are fully occupied.
