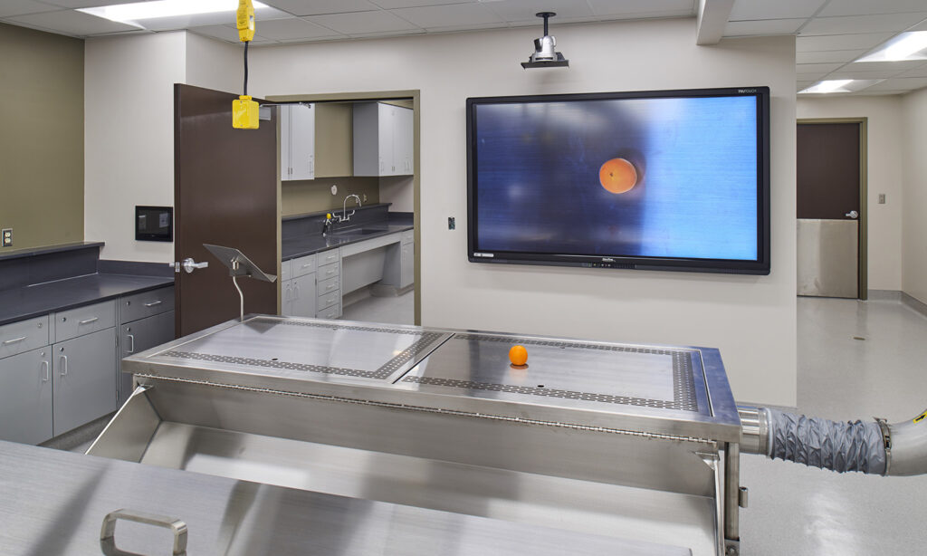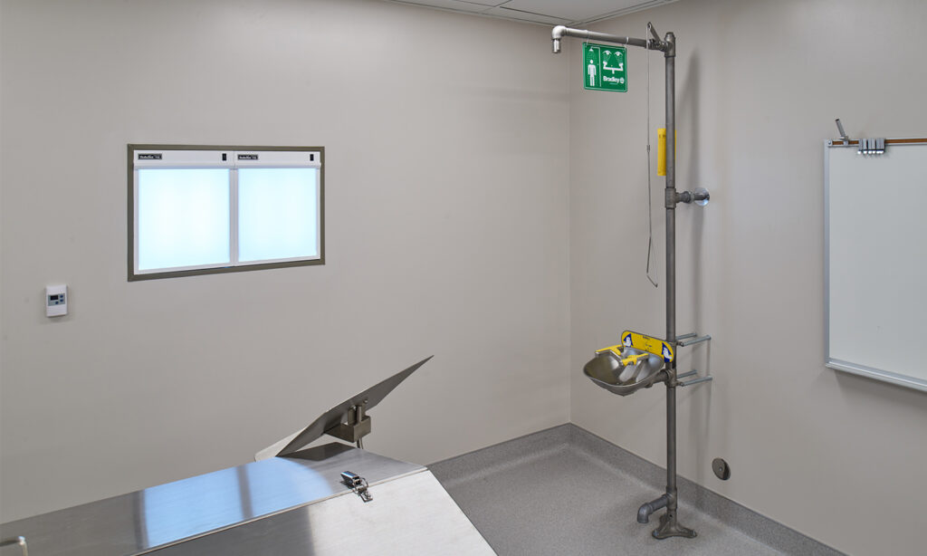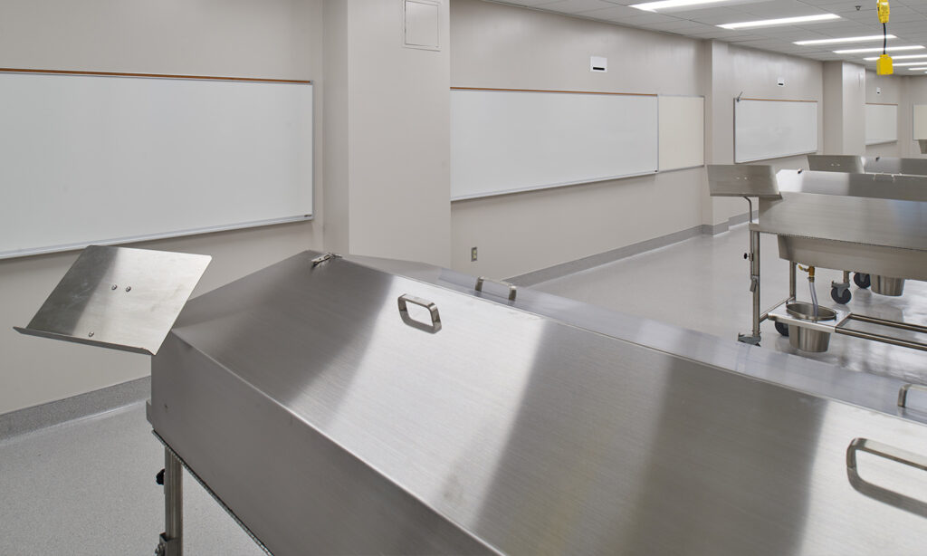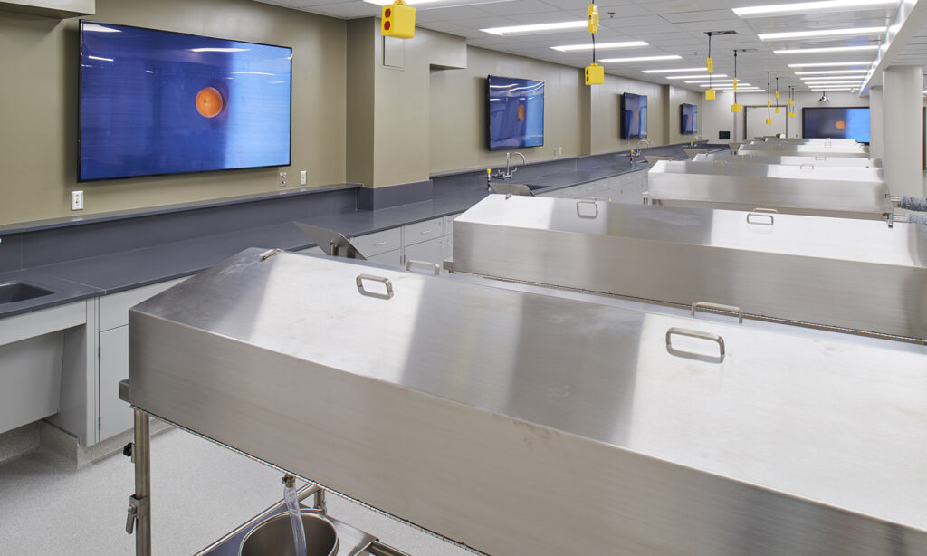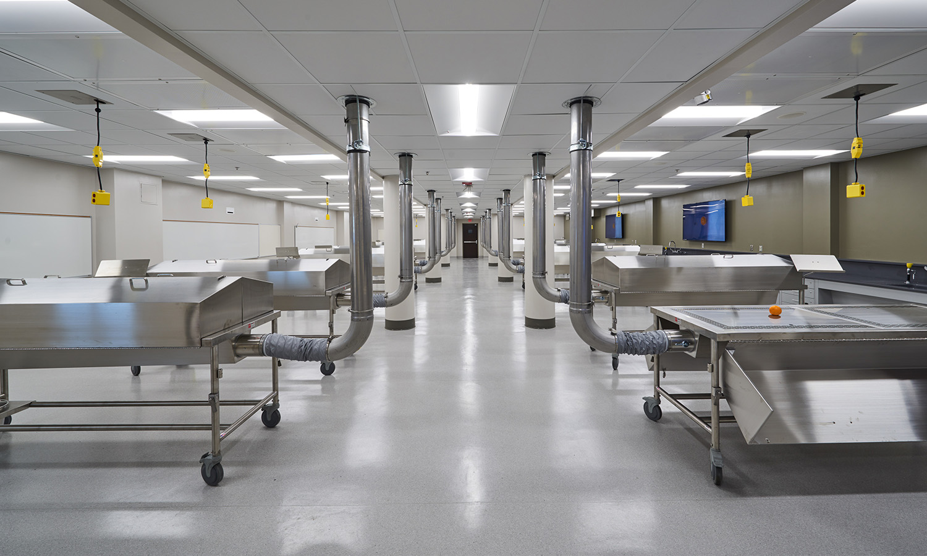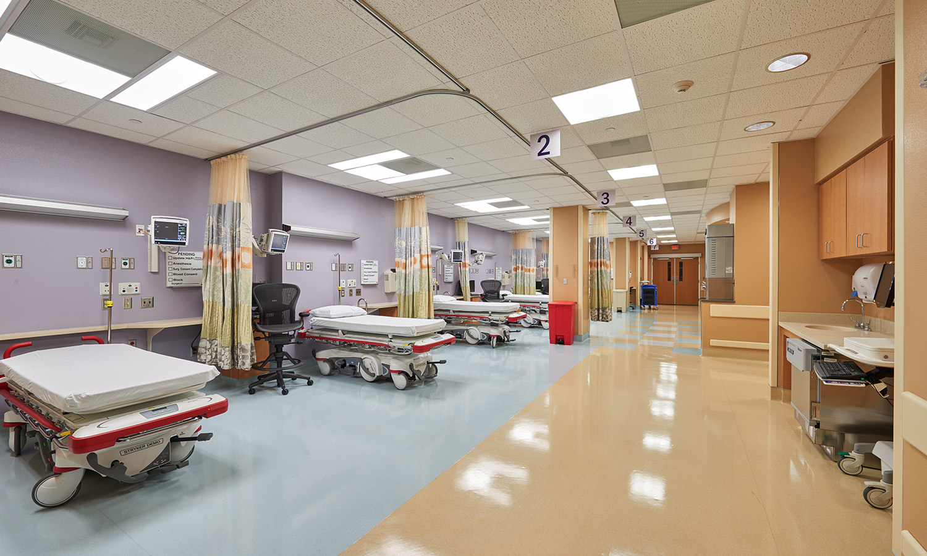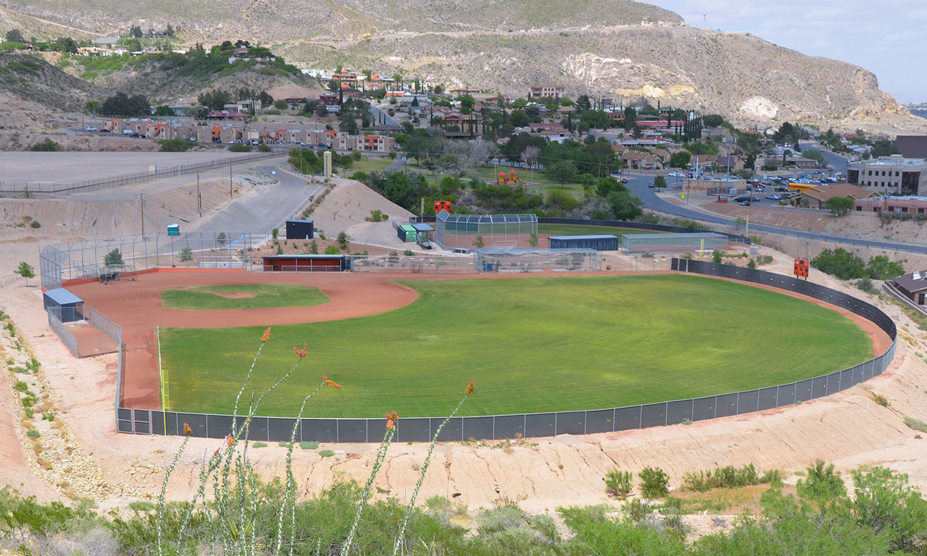This project originated as a mechanical | air quality improvement project. In the end, this project relocated and expanded the Anatomy Lab for the School of Nursing. The new Anatomy Lab houses 16 dissection tables, a prep area, and laboratory storage, with a strong mechanical upgrade component. The new lab mitigates formaldehyde exposure with proper ventilation systems designed in such a manner that would also conserve energy to the greatest extent possible, and do so with limited funding. We estimated multiple case scenarios and aided the Facilities Department in justifying requests for additional funding. MNK worked closely with the owner to create a minimalistic design that could still meet the needs of the anatomy students and create a functional lab | classroom space. This project, a renovation in an eight-story building, provided alternatives including options as to how to fire-rate the chase, which proved useful at the time of bidding and upon discovery of unforeseen conditions. This project demonstrates our ability to successfully negotiate scopes and budget and provide pre-project planning, as well as implement renovations, and create exceptional laboratory | classroom environments.
