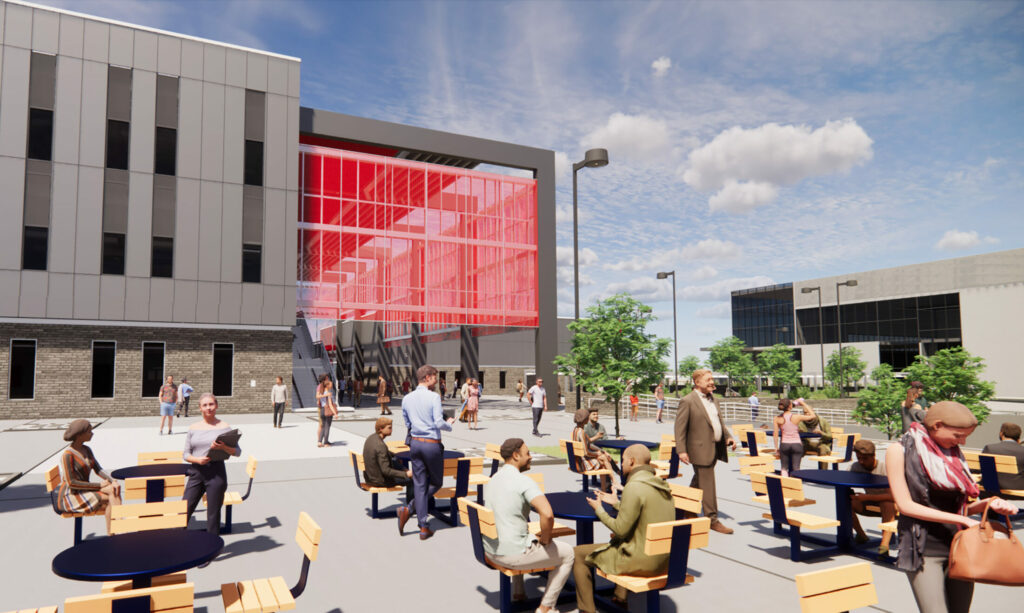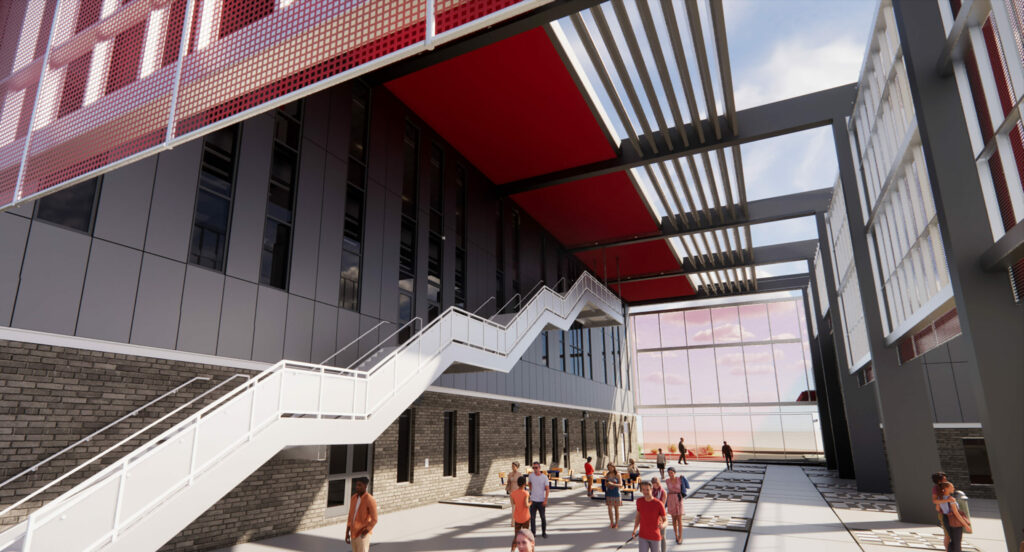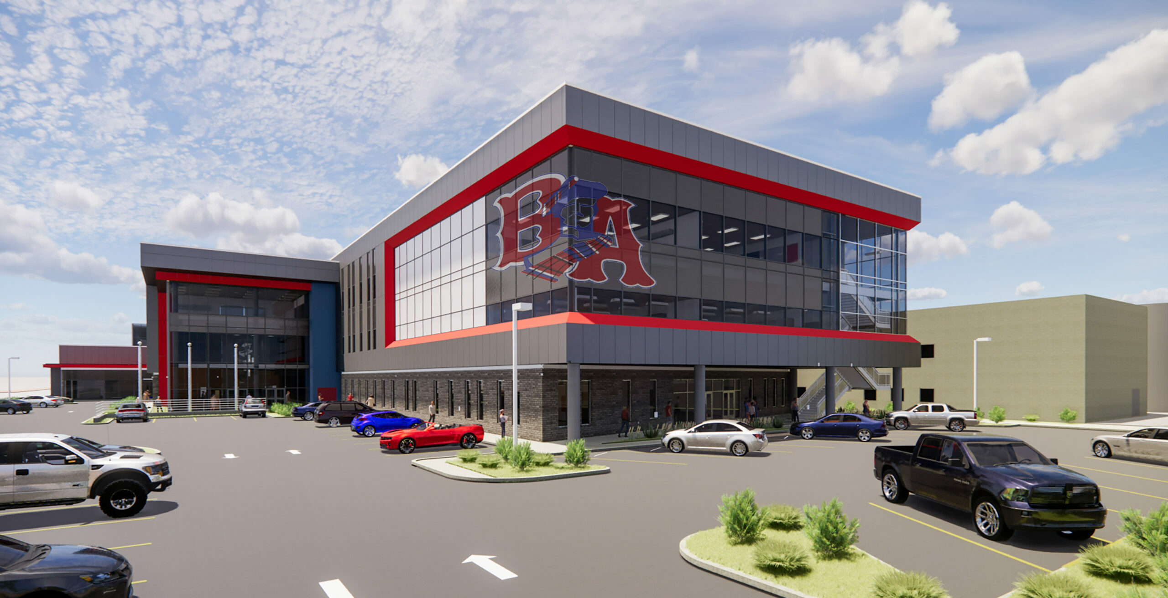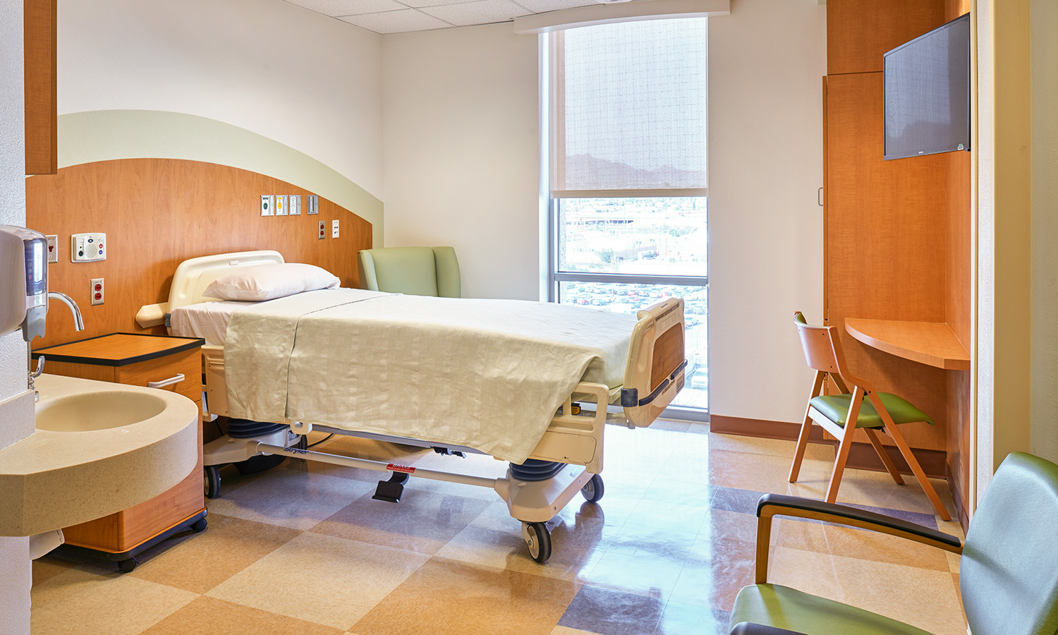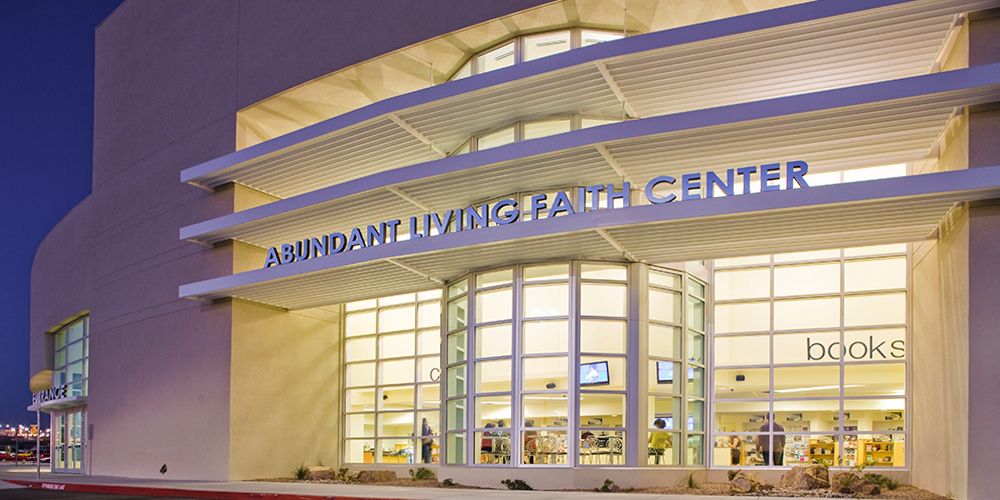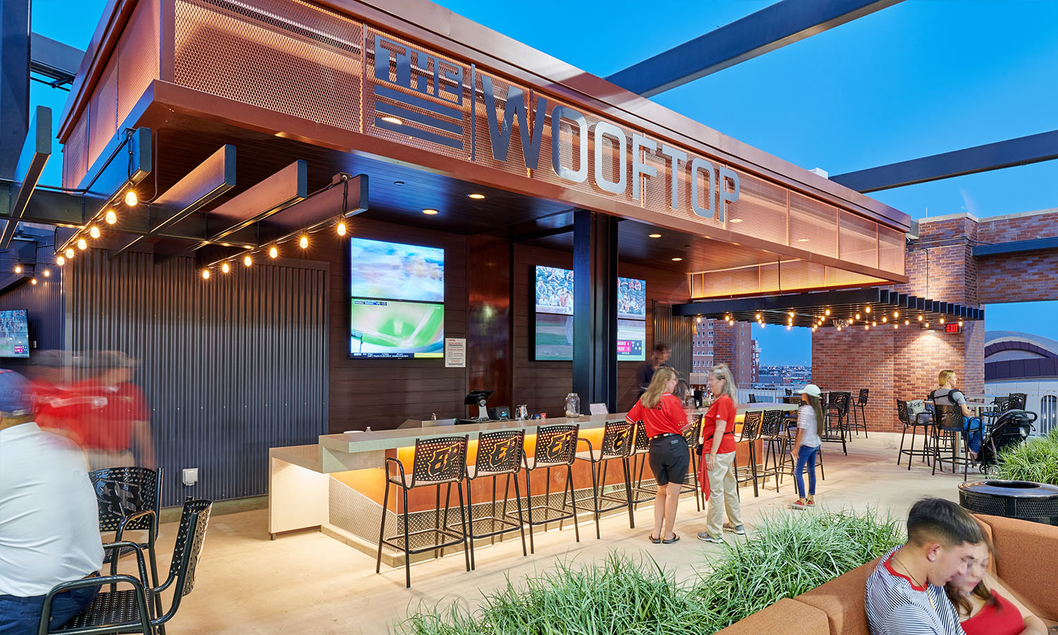Highlander pride runs deep at Bel Air High School, which has been serving the city of El Paso and its surrounding community for over 60 years. As part of the bond approved by the voters in the community in 2018, Bel Air High School was to receive its first comprehensive renovation since its foundation in 1957.
Having designed YISD flagship school Eastwood, MNK Architects Inc. was awarded the task of modernizing the existing campus and creating a homogenous facade along the campus’s main thoroughfare, Yarbrough Boulevard. One of the key features of the campus transformation, is a new cutting-edge three-story academic + administrative facility which will serve as the nexus for students, faculty, and staff, and as the new facade for the campus. The renovation also includes a new 15,000SF cafeteria, the renovation and repurposing of the existing 8,000SF cafeteria, new fine arts classrooms and support spaces, as well as a central plaza + courtyard.
Despite COVID, the team was able to persevere, and through dedication and tenacity was able to successfully deliver the project on time to the client at every stage of the project. Due to COVID, the team essentially designed and produced the construction documents for the entire project from home, while still ensuring deliverables were met at every milestone and building systems matched the design intent.
Per the client’s standards and the community’s desire, the campus was arranged in conjunction with exterior gates to close it off from entry except through secure entry points. Additional safety features include card readers, and security cameras throughout the new portions of the campus. MNK stayed in contact with our consultants constantly to assure building systems work with design intent. This in turn is constantly presented to our clients to put them at ease and trust our expertise.
