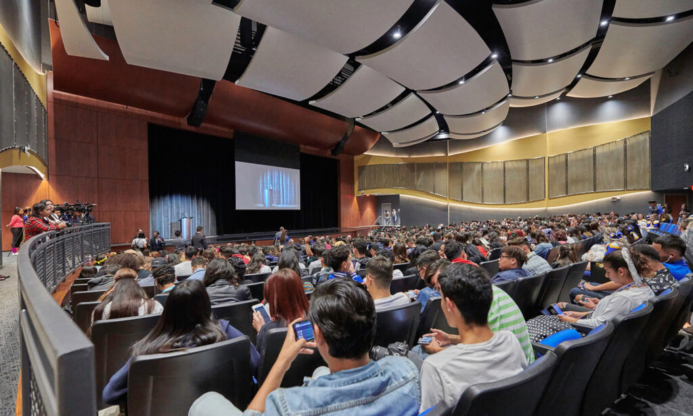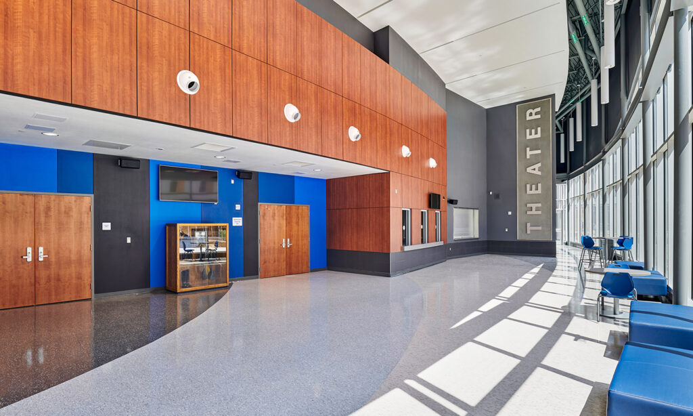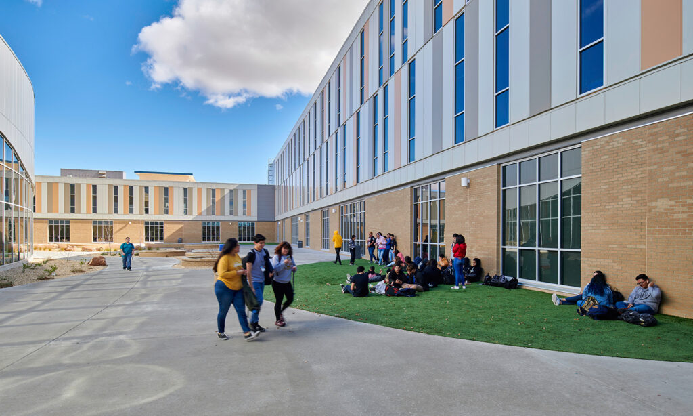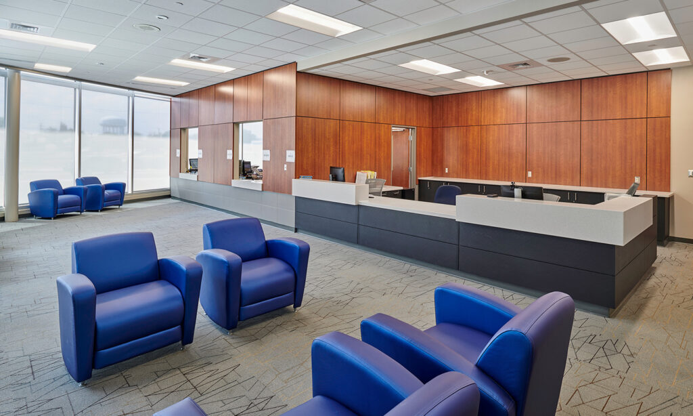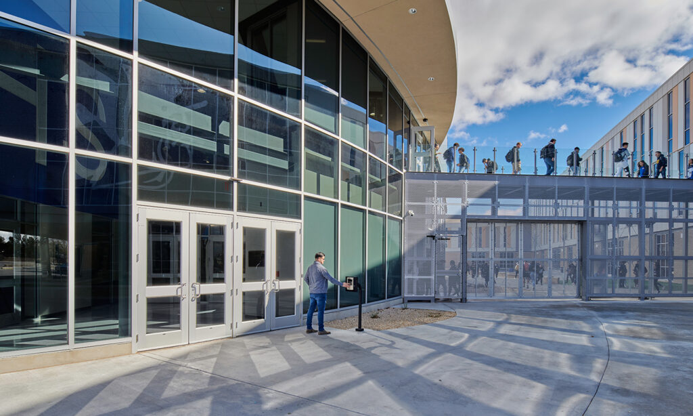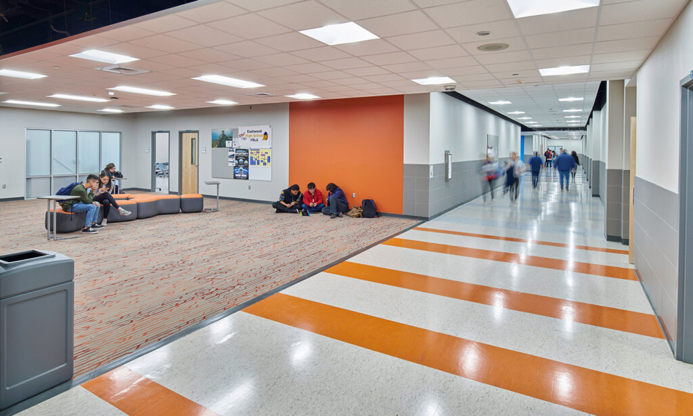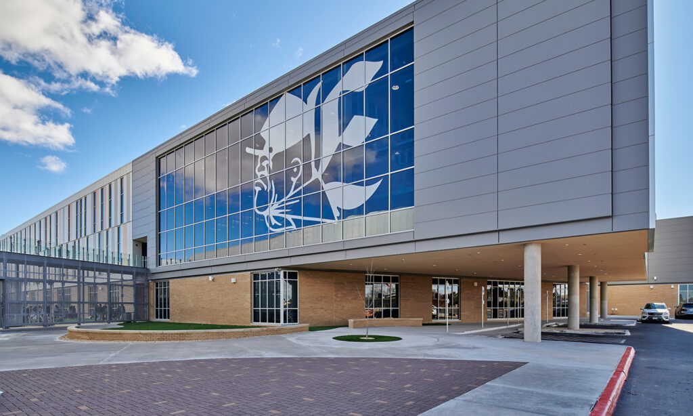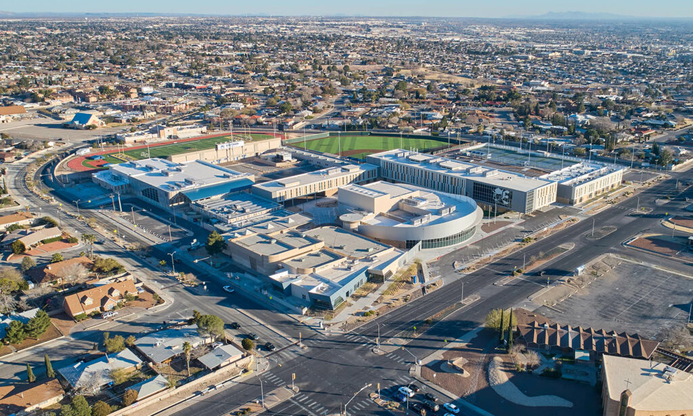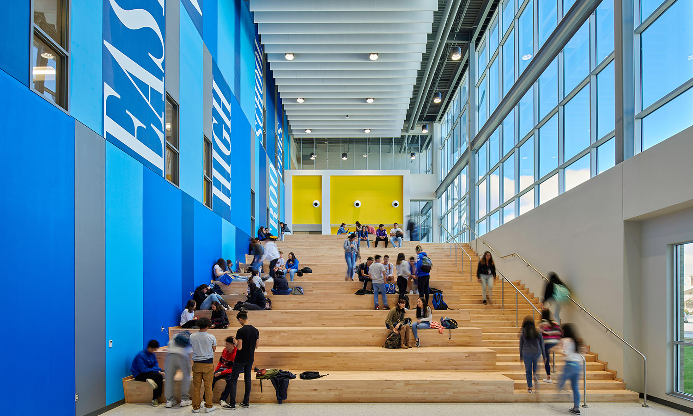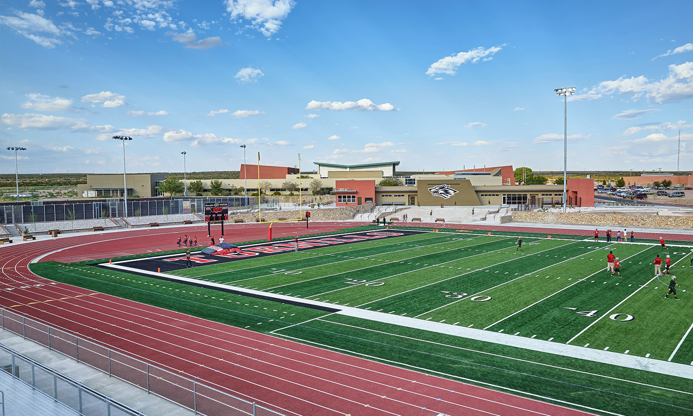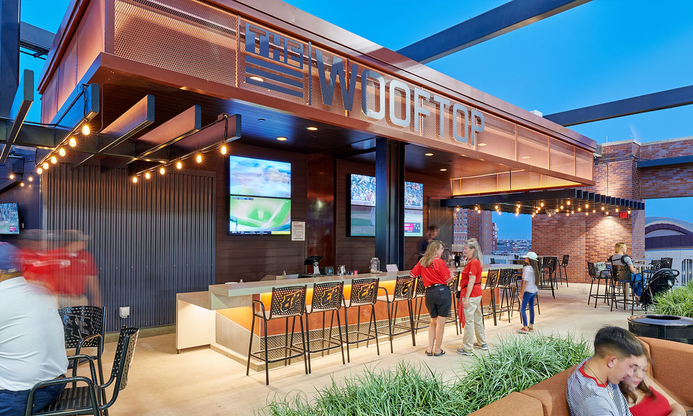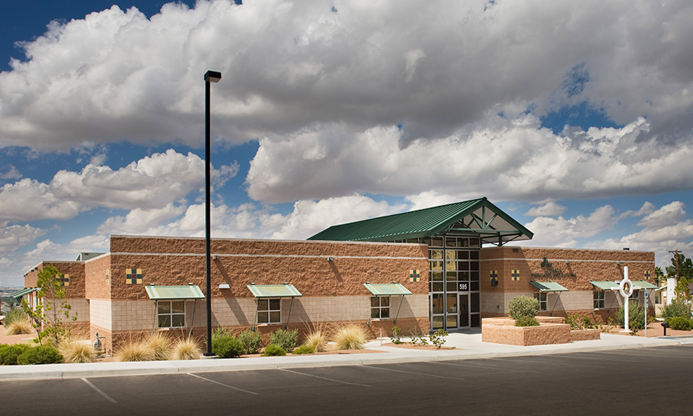Thanks to its community, voters, and faculty + staff in 2015, the YISD school district in El Paso finally approved the much-needed funds to comprehensively retrofit and renovate several of the outdated campuses and facilities throughout the school district.
MNK Architects Inc., with the DLR Group, were the Architects awarded to comprehensively renovate YISD’s flagship campus Eastwood High School, which has been proudly serving its community for over 55 years. Along with the demolition of the original asbestos ridden facilities, and renovation, or integration of a handful of later additions, one of the key new additions to the campus, was a cutting edge, three story, Academic Facility, built with both the technology and spaces for 21st learning. The scope of work includes the renovation of the Bob Lesley Gymnasium and a new 2,000 seat gymnasium which will be the main UIL competition gymnasium for basketball, volleyball, and wrestling. Additionally, the existing theater was transformed into a Black Box theater education space, with a new 600 seat auditorium to serve as the district’s first and only UIL competition theater. The entire campus was designed to emulate the feeling of a community college campus, centered on a multi-functional outdoor space.
As safety is a growing concern in educational and public settings, MNK designed the entrance into the campus core with rolling screens to be closed after hours and throughout the school day. Additional safety features include card readers, and security cameras throughout the campus. MNK consistently stays in contact with consultants, clients, and end-users to assure a seamless design and construction process.
