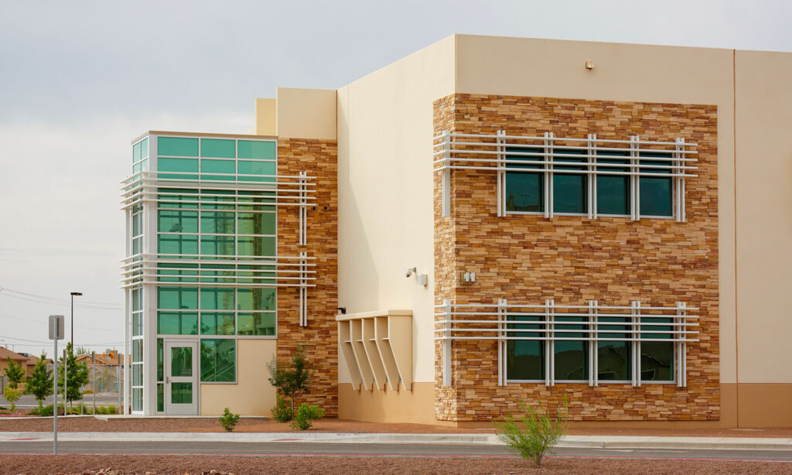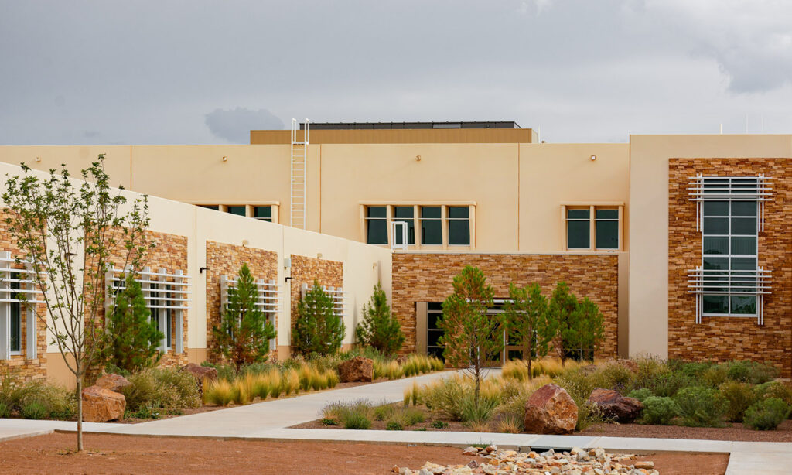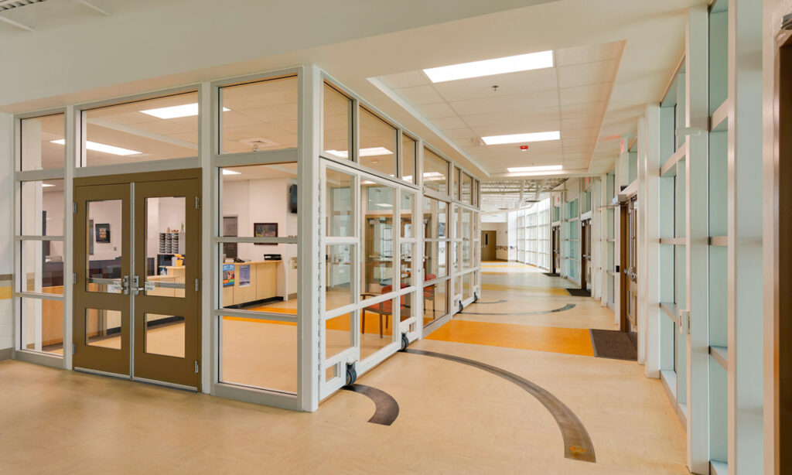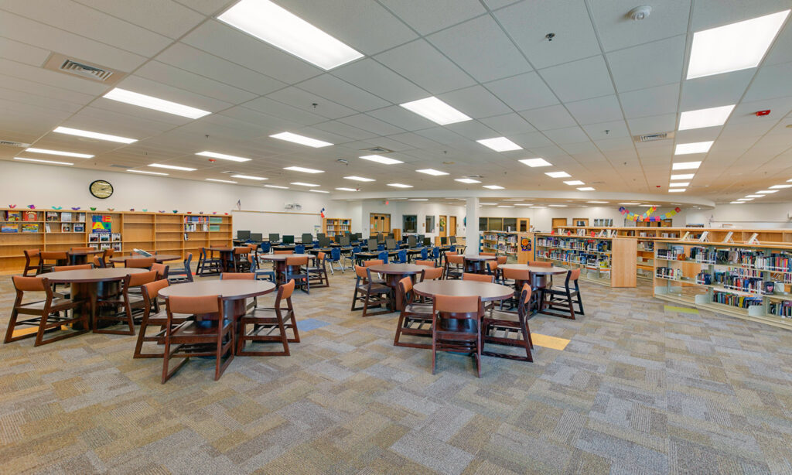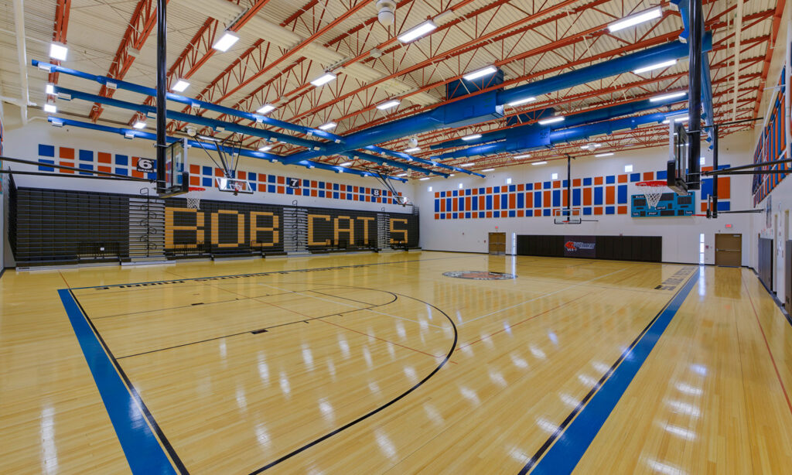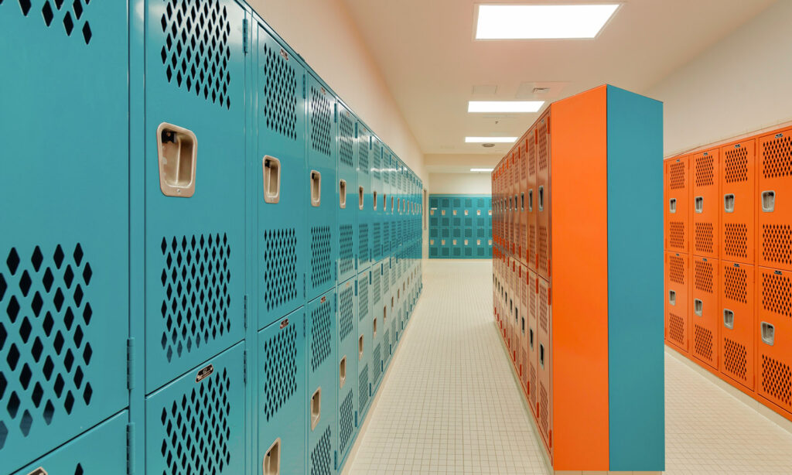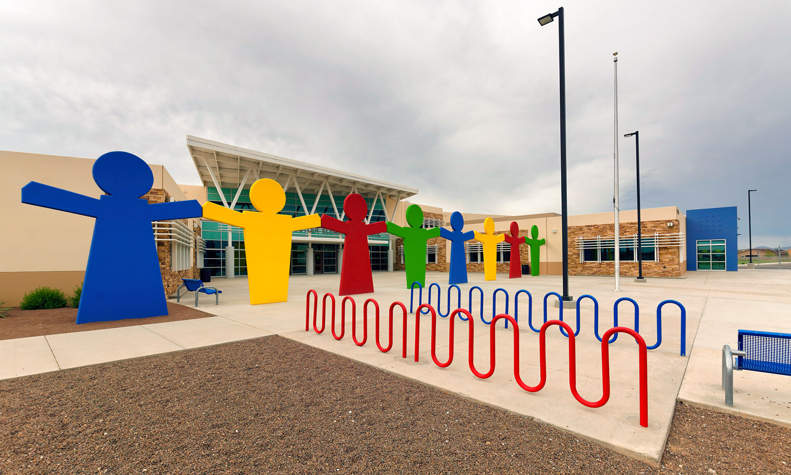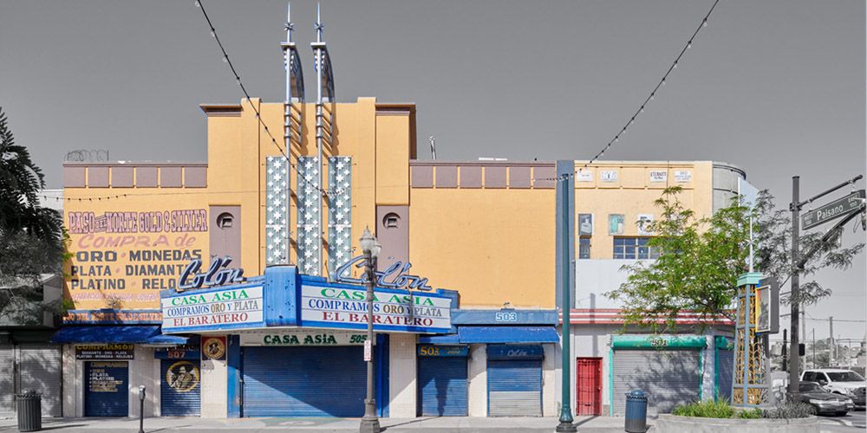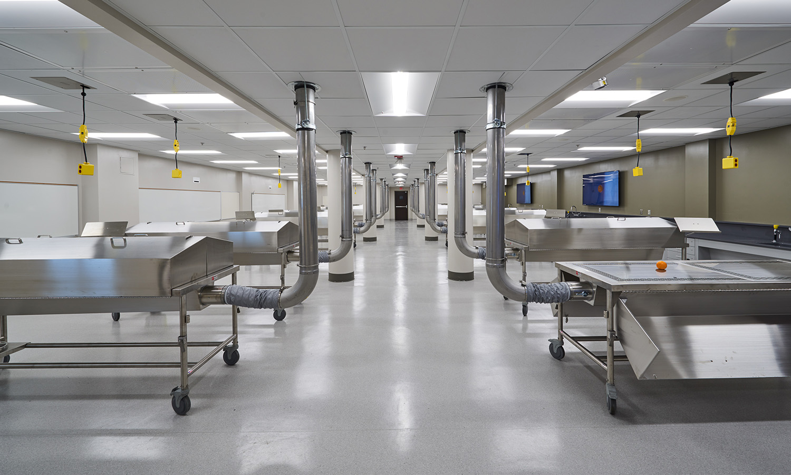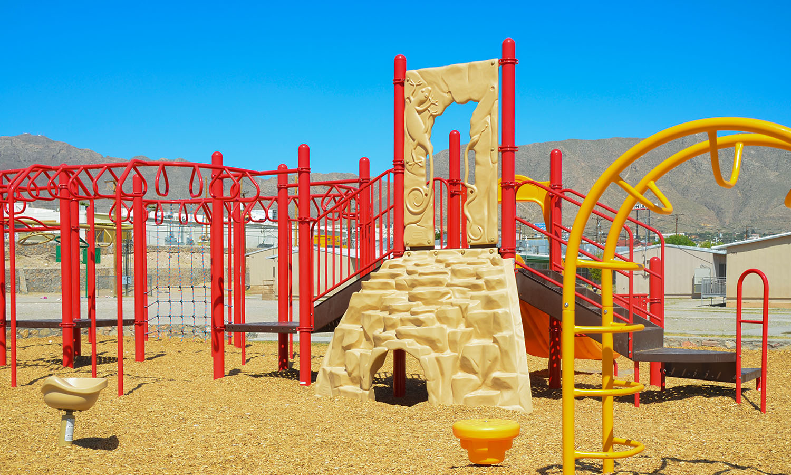This combination middle/elementary school is a site adaptation of a combination middle/elementary school designed for SISD in 2008. MNK provided full architectural services including Master Planning and Programming services. This project includes a full-size elementary school connected to a full-size middle school. The facilities share a library and the food service kitchen (each has a separate cafeteria). The total building area is approximately 226,000 sq. ft. The elementary school consists of 41 classrooms including Science labs, Music rooms, Art rooms, and Special Education classrooms. The middle school has 54 classrooms and all of the special room types included in the elementary school. Each school has a complete Administrative Area for principals, counselors, and nurse area. The middle school has a full size gymnasium with bleacher seating capacity for 900 and the elementary with seating capacity of 300. The site development includes approximately 227 parking spaces, football/soccer field with 6 lane synthetic running track, full size baseball and softball fields, 6 basketball courts and 4 tennis courts. This school is anticipated to receive the LEED “Gold” certification for the design of this building. To assist in achieving this certification, every classroom has day-lighting and scenic views. The school is designed to maximize the energy efficient lighting and HVAC systems.
