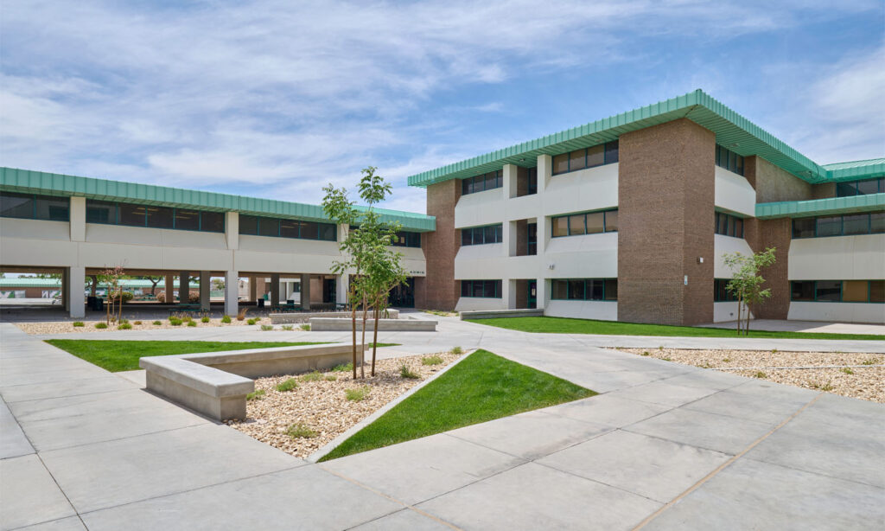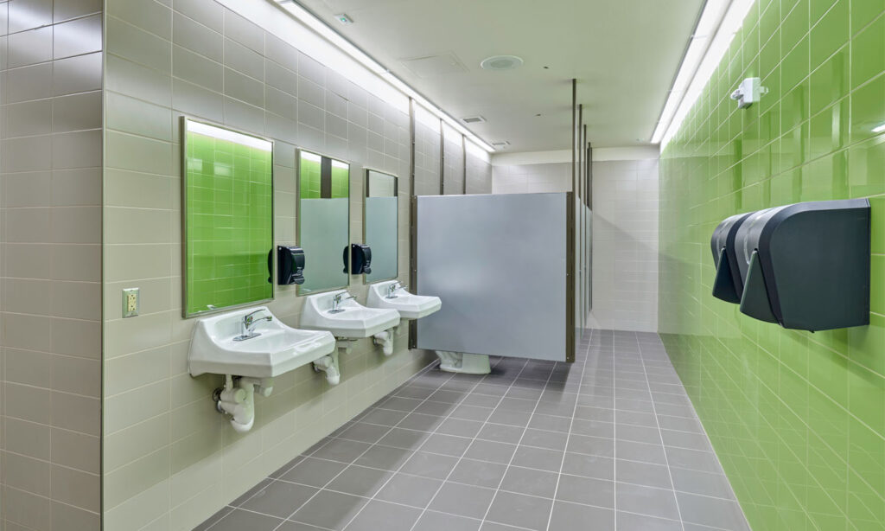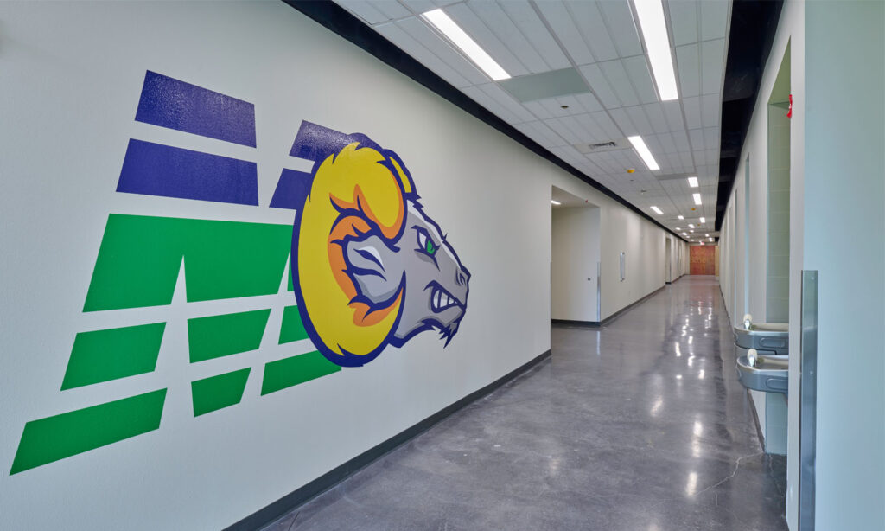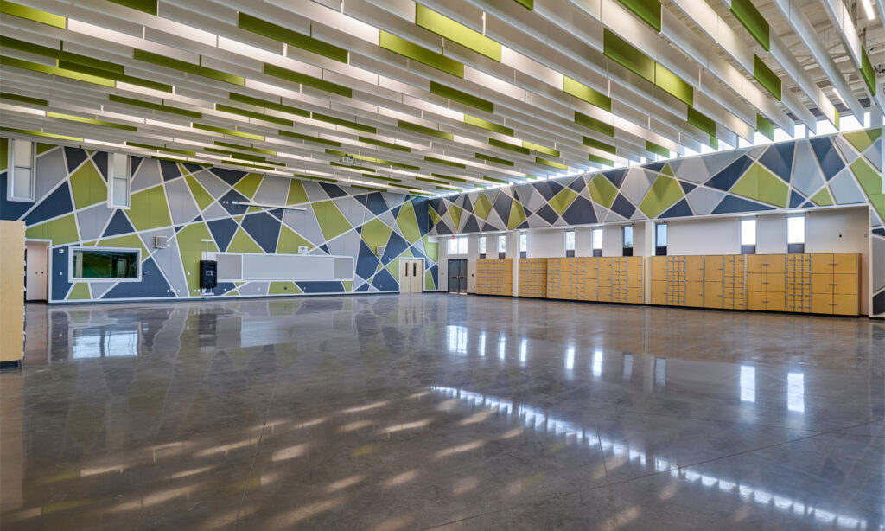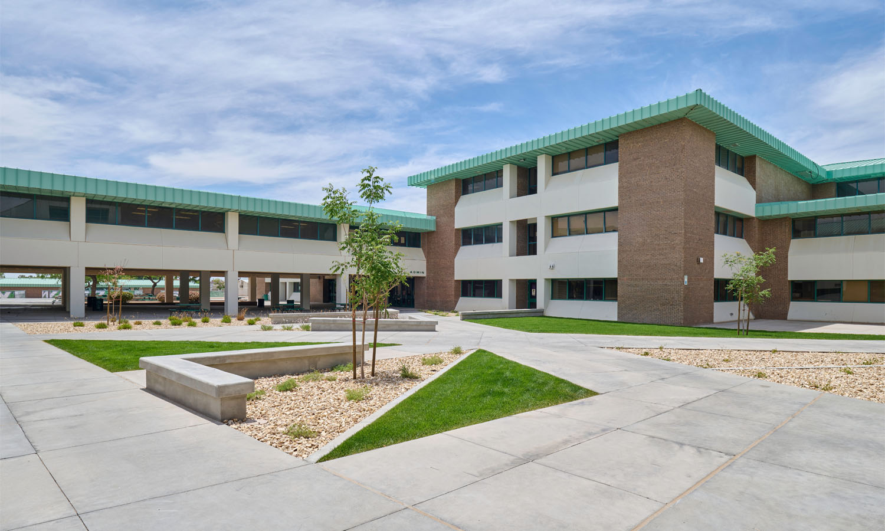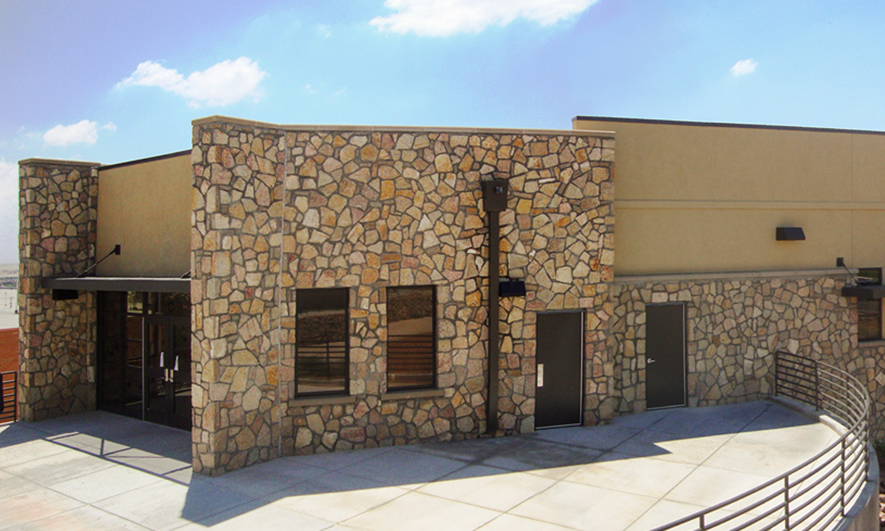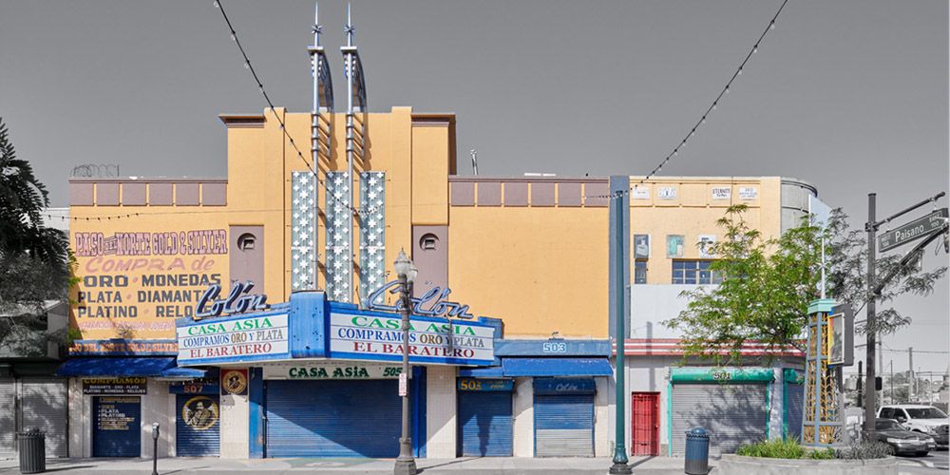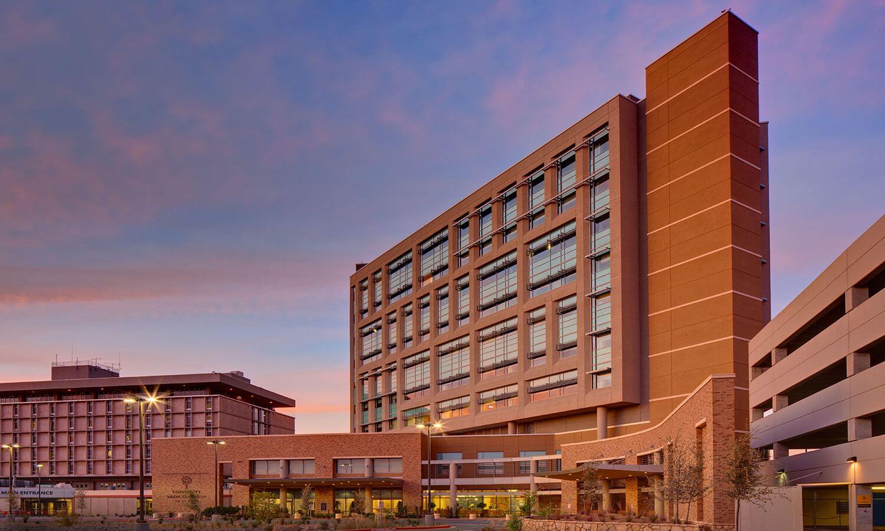Designed by locally renowned architect (Garland & Hiles) in the late 80’s, Montwood High school has been serving the Far East side community of El Paso for over 30 years. With the passage of a district wide bond in 2017, the Socorro Independent School District began setting their sights on expanding, modernizing, and retrofitting its facilities and campuses throughout their school district.
With its extensive K-12 experience, MNK Architects was selected to design the renovation of two existing buildings and develop two new building additions to accommodate the Fine Arts, Career and Technology departments. Along with the new campus entry design, the scope of work also included conversion of existing labs into larger science labs and classrooms, SPED classrooms, a new cafeteria and kitchen, upgrading the dining area into a 600 seat UIL theater, and a band hall. The key features of the building additions are in the Fine Arts department, where we created a larger, improved Auditorium, Main Lobby securing the general public access into the campus, the Band Hall.
Function and interior design were the key drivers to fulfill the owner and end-users’ vision, as well as ensuring a cohesive and consistent exterior view by integrating a matching brick veneer and adding a sense of modern architecture by maximizing natural light into the facility with tall glazing systems, making this part of the sustainable design element to improve energy efficiency. The main facade metal paneling pattern continues through the main entrance into the Main Lobby, integrating the exterior design with the interior, at the same time to be more inviting for students and community.
